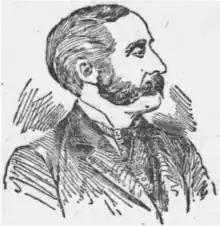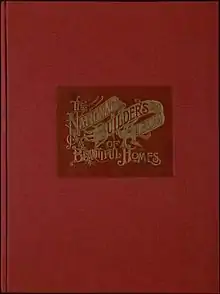George O. Garnsey | |
|---|---|
 | |
| Born | 1840 Rock Island, Illinois |
| Died | 1923 (aged 82–83) |
| Occupation | Architect |
George O. Garnsey (1840–1923) was an American architect from the city of Chicago, known for his large picturesque Queen Anne style homes.[1]
Early life
Garnsey was born in Rock Island, Illinois in 1840 and was educated at a private school in New York; in 1852 his parents brought him to Chicago.[1]
Career

After coming to Chicago, he went to work with J.C. Rankin as a draftsman; only 16 at the time, Garnsey stayed with Rankin until 1861.[1] He worked briefly in partnerships and for other architectural firms before going into business as a sole proprietor in 1868. That same year Garnsey published his American Glossary of Architectural Terms. In 1869 Garnsey helped design the Illinois State Capitol building in Springfield.[1]
After the Great Chicago Fire in 1871, Garnsey helped to redesign many of the buildings in the city and established a national reputation for theater and opera house design.[1] From 1885 until 1893 he edited National Builder, a journal where he published many of the designs for the buildings he worked on. In 1923 he was commissioned by the National Bonding and Developing Company to build a new city on the site of an old US military installation on the Santa Fe Railroad in New Mexico.[2]
One of Garnsey's opera houses is being preserved in Menominee, Michigan.
In Wisconsin, Garnsey was associated with John C. Cochraine in the design of Memorial Hall (1867) at Beloit College in the Near East Side Historical District. Garnsey was the architect for the Shearer-Cristy House (1891) in Waupaca, Wisconsin and the Clawson-Condon House (1890) in Brodhead, Wisconsin. Both homes are examples of Queen Anne pattern book design.[3]
See also
References
- 1 2 3 4 5 Wolff, Harold T. A Semi-Bungalow Offers Solid Family Living, Ridge Historical Society. Retrieved 21 February 2007.
- ↑ "CHICAGOAN LAYS OUT NEW CITY IN NEW MEXICO". Chicago Tribune. February 11, 1923. pp. A11.
- ↑ https://www.cityofwaupaca.org/development/wp-content/uploads/sites/2/2014/03/Shearer-Christy-House-315-E.-Lake-St.pdf
External links
- The National Builders Album of Beautiful Homes - Edited by G. Garnsey 1891 Kenneth Franzheim II Rare Books Room ,William R. Jenkins Architecture and Art Library, University of Houston Digital Library.