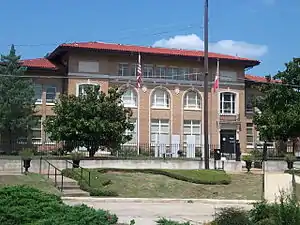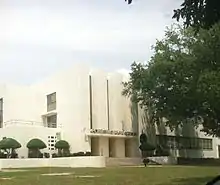Noah Webster Overstreet | |
|---|---|
| Born | July 4, 1888 |
| Died | October 12, 1973 (aged 85) |
| Nationality | American |
| Occupation | Architect |
| Practice | Overstreet & Spencer; Noah Webster Overstreet; Overstreet & Town; Noah Webster Overstreet & Associates; Overstreet, Ware & Ware; Overstreet, Ware, Ware & Lewis |

.jpg.webp)




.jpg.webp)


Noah Webster Overstreet FAIA (1888–1973) was an American architect in practice in Jackson, Mississippi from 1912 to 1968. He was a Fellow in the American Institute of Architects and received accolades for his career.[1][2] According to the Mississippi Encyclopedia, few architects had as pronounced an impact on Jackson, Mississippi, the state capitol, in the early twentieth century as Overstreet who "worked for over fifty years, producing a large body of commanding institutional and large-scale commercial work."[3]
Life and career
Noah Webster Overstreet was born July 4, 1888, in Eastabuchie, Mississippi to Harvey Havard Overstreet and Bettie Flora Overstreet. He was educated in the Eastabuchie public school and at Mississippi State University before entering the architecture school of the University of Illinois with the class of 1910. Following graduation, he worked for two years in the office of Urbana, Illinois architect Joseph W. Royer.[4]
In 1912 Overstreet moved back to Mississippi, settling in Jackson where he formed Overstreet & Spencer with Raymond B. Spencer. It lasted until they dissolved their partnership in 1914.[5] Circa 1914 they briefly had a third partner and the firm was known as Overstreet, Spencer & Paine. After ending his partnership, Overstreet practiced independently in Jackson for about fifteen years. In 1931 he formed a new partnership, known as Overstreet & Town, with A. Hays Town. This was dissolved in 1939 when Town returned to his native state of Louisiana. This was succeeded by Noah Webster Overstreet & Associates which in turn was succeeded in 1955 by the firm of Overstreet, Ware & Ware with brothers Joseph T. Ware and John M. Ware. A fourth partner, Edwin R. Lewis, was added in 1962. Overstreet formally retired from the firm effective December 31, 1968, which was succeeded by the Ware, Lewis Partnership on January 1.[6] It was later known as Ware, Lewis & Eaton and as the Lewis–Eaton Partnership. In 1969 it had been acquired by Reynolds, Smith & Hills of Jacksonville, Florida and was a subsidiary of that firm until its dissolution in 1985.[7] The best known work of the successor firm is the Charlotte Capers Archives and History Building in Jackson, begun in 1969 and completed in 1971.[8]
Overstreet joined the American Institute of Architects in 1922. He was instrumental in the founding of the Mississippi chapter in 1929 and served as its first president. In 1952 he was elected a Fellow of the American Institute of Architects, the first Mississippi architect to be so honored.[9]
By the time of his election to fellowship Overstreet was the acknowledged leader of the architectural profession in Mississippi. He was well known as an architect of public and institutional buildings, including churches, courthouses and schools.
Personal life
Overstreet married Mabel Kinnear in 1912 in Urbana.[4] They had three children: Noah Webster Overstreet Jr., Robert Kinnear Overstreet and Patricia Ann (Overstreet) Kitchings. Robert K. Overstreet was also an architect and worked for his father in Jackson from 1946 to 1952 before moving to San Francisco. He was the partner of Elmer E. Botsai from 1963 to 1979.[10]
In addition to his professional affiliations Overstreet was a member of the Chamber of Commerce, the Kappa Alpha Order and the Newcomen Society of the United States. He was a member of the Baptist church.[6]
Overstreet died October 12, 1973, in Jackson at the age of 85.[6]
Legacy
Overstreet's work was concentrated in Mississippi, but he also designed buildings in Arkansas, Georgia and Louisiana. At least eight of his and his partners' works have been listed on the United States National Register of Historic Places, and others contribute to listed historic districts or are designated Mississippi Landmarks.
Architectural works
- C. H. Parsons house, Crystal Springs, Mississippi (1912, NRHP 1984)[11]
- Franklin County Courthouse, Meadville, Mississippi (1913–14, NRHP 1981)[12]
- Jackson Public Library, Jackson, Mississippi (1913–14, demolished)[13]
- YMCA Building, Mississippi State University, Starkville, Mississippi (1914–15)[14]
- Mississippi Building, Panama–Pacific International Exposition, San Francisco, California (1915, temporary building demolished 1916)[15]
- Webster County Courthouse, Walthall, Mississippi (1915–16, burned and demolished 2013)[16]
- Harrison County Courthouse, Gulfport, Mississippi (1916–17, demolished)[17]
- Pontotoc County Courthouse,[lower-alpha 1] Pontotoc, Mississippi (1916)[18]
- Alcorn County Courthouse, Corinth, Mississippi (1918–19)[19]
- Remodeling of the First Presbyterian Church,[lower-alpha 2] Louisville, Mississippi (1920)[20]
- Central Presbyterian Church (former), Jackson, Mississippi (1922)[21]
- Inverness High School (former), Inverness, Mississippi (1922, demolished 2010)[22]
- Shaw High School, Shaw, Mississippi (1922)[23]
- Bolivar County Courthouse,[lower-alpha 3] Cleveland, Mississippi (1923–24)[24]
- Canton High School, Canton, Mississippi (1923 and 1938, NRHP 1998)[25]
- Gulfport High School (former), Gulfport, Mississippi (1923)
- Lamar Life Insurance Company Building,[lower-alpha 4][lower-alpha 5] Jackson, Mississippi (1923–24)[26]
- First Baptist Church, Jackson, Mississippi (1924–27)[27]
- Mississippi Fire Insurance Company Building,[lower-alpha 6][lower-alpha 5] Jackson, Mississippi (1924)[28]
- Rankin County Courthouse,[lower-alpha 7] Brandon, Mississippi (1924–25, NRHP 1997)[29]
- Scott County Courthouse, Forest, Mississippi (1924, demolished 1955)[30]
- Gordon Hotel, Albany, Georgia (1925)[31]
- Hotel Chester,[lower-alpha 8] Starkville, Mississippi (1925, NRHP 1985)[33]
- Monticello Consolidated School, Monticello, Mississippi (1925–26, NRHP 1991)[34]
- Prentiss County Courthouse, Booneville, Mississippi (1925–26)[35]
- Additions to the Marshall County Courthouse, Holly Springs, Mississippi (1926)[36]
- Winona High School, Winona, Mississippi (1926)[37]
- George Hurst Building, University of Southern Mississippi, Hattiesburg, Mississippi (1927)[38]
- Tippah County Courthouse, Ripley, Mississippi (1928)[39]
- Plaza Building,[lower-alpha 5] Jackson, Mississippi (1929)[28]
- Bloom's Arcade, Tallulah, Louisiana (1930, NRHP 1989)[40]
- Lake Village Baptist Church, Lake Village, Arkansas (1931)[41]
- North Church Primary School / Church Street School, Tupelo, Mississippi (1936–38, NRHP 1992)[42][43]
- Columbia High School, Columbia, Mississippi (1937–38)[44]
- Addition to the St. James Parish Courthouse, Convent, Louisiana (1939, burned and demolished 1970)[45]
- Choctaw County Courthouse, Ackerman, Mississippi (1941)[46]
- Columbia Primary School,[lower-alpha 9] Columbia, Mississippi (1951)[44]
- George L. Hawkins Elementary School,[lower-alpha 10] Hattiesburg, Mississippi (1951)[47]
- Fondren Corner,[lower-alpha 11] Jackson, Mississippi (1955–56)[48]
- Terminal,[lower-alpha 12] Jackson–Medgar Wiley Evers International Airport, Jackson, Mississippi (1959–63, altered)[49]
- Alexander Hall, Jackson State University, Jackson, Mississippi (1960–63)[50]
- University Baptist Church, Hattiesburg, Mississippi (1960)[51]
Further reading
- David Helburn Sachs, The Work of Overstreet and Town: The Coming of Modern Architecture to Mississippi (PhD dissertation, University of Michigan (1986)
Notes
- ↑ Designed in association with Mahan & Broadwell of Memphis, Tennessee. A contributing property to the Pontotoc Historic District, NRHP-listed in 1993.
- ↑ Originally built in 1845. A contributing property to the Downtown Louisville Historic District, NRHP-listed in 2011.
- ↑ A contributing property to the Downtown Cleveland Historic District, NRHP-listed in 1999.
- ↑ Designed in association with Sanguinet, Staats & Hedrick of Fort Worth, Texas.
- 1 2 3 A contributing property to the Smith Park Architectural District, NRHP-listed in 1976.
- ↑ Now a state office building named for Heber Austin Ladner.
- ↑ A contributing property to the Downtown Brandon Historic District, NRHP-listed in 2010.
- ↑ A contributing property to the Downtown Starkville Historic District, NRHP-listed in 2012.[32]
- ↑ A contributing property to the Columbia North Historic District, NRHP-listed in 2009.
- ↑ Designed in association with Hearon & McCleskey of Hattiesburg. A contributing property to Boundary Increase II of the Hub City Historic District, NRHP-listed in 2012.
- ↑ A contributing property to the Downtown Fondren Historic District, NRHP-listed in 2014.
- ↑ Designed in association with John L. Turner & Associates of Jackson.
References
- ↑ "Report". www.apps.mdah.ms.gov.
- ↑ "Overstreet, N. W."
- ↑ "Architecture".
- 1 2 "Noah Webster Overstreet" in The Semi-Centennial Alumni Record, ed. Franklin W. Scott (Urbana: University of Illinois, 1918): 391.
- ↑ "Personals" in American Architect 108, no. 2079 (October 27, 1915): 286.
- 1 2 3 "Overstreet, Noah Webster" in Who's Who in America 1974–1975 2 (Chicago: Marquis Who's Who, 1974): 2359.
- ↑ Mississippi corporation records for Lewis–Eaton Inc.
- ↑ Chloe Edwards, "The Archives and History Building Groundbreaking," Mississippi Department of Archives and History, May 12, 2014. Accessed February 10, 2023.
- ↑ "Noah Webster Overstreet (1898-1976), AIA Historical Directory of American Architects, no date. Accessed February 10, 2023.
- ↑ "Overstreet, Robert Kinnear" in Who's Who in the West 2000–2001 (New Providence: Marquis Who's Who, 1999): 472.
- ↑ C. H. Parsons House NRHP Registration Form (1984)
- ↑ Franklin County Courthouse NRHP Registration Form (1981)
- ↑ "New Buildings" in Tradesman 70, no. 14 (November 10, 1913): 36.
- ↑ "Building News" in American Architect 104, no. 1976 (November 5, 1913): 12.
- ↑ Ben Macomber, The Jewel City (San Francisco: John H. Williams, 1915)
- ↑ Webster County
- ↑ "Building News" in Manufacturers Record 69, no. 7 (February 17, 1916): 63.
- ↑ Pontotoc Historic District NRHP Registration Form (1993)
- ↑ "Building News" in American Architect 113, no. 2195 (January 16, 1918): 10.
- ↑ Downtown Louisville Historic District NRHP Registration Form (2011)
- ↑ "Building Contracts Awarded" in Manufacturers Record 82, no. 4 (July 27, 1922): 77.
- ↑ "Building Contracts Awarded" in Manufacturers Record 82, no. 4 (July 27, 1922): 78.
- ↑ "The Central South" in Iron Age 109, no. 2 (January 12, 1922): 198.
- ↑ Downtown Cleveland Historic District NRHP Registration Form (1999)
- ↑ Canton High School NRHP Registration Form (1998)
- ↑ "$500,000 Life Insurance Building for Jackson" in Manufacturers Record 83, no. 24 (June 14, 1923): 97.
- ↑ "Building News" in Manufacturers Record 84, no. 17 (October 25, 1923): 140.
- 1 2 Smith Park Architectural District NRHP Registration Form (1974)
- ↑ Rankin County Courthouse NRHP Registration Form (1997)
- ↑ Scott County
- ↑ "Hotel Gordon of Albany, Ga." in Hotel Monthly 33, no. 389 (August 1925): 85.
- ↑ Downtown Starkville Historic District NRHP Registration Form (2012)
- ↑ Hotel Chester NRHP Registration Form (1985)
- ↑ Monticello Consolidated School NRHP Registration Form (1991)
- ↑ "Construction News" in Engineering News-Record 93, no. 14 (October 2, 1924): 190.
- ↑ "Construction News" in Engineering News-Record 96, no. 1 (January 7, 1926): 9.
- ↑ "Construction News" in Engineering News-Record 96, no. 1 (January 7, 1926): 12.
- ↑ The University of Southern Mississippi Historic District NRHP Registration Form (2010)
- ↑ Tippah County
- ↑ Bloom's Arcade NRHP Registration Form (1989)
- ↑ Blake Wintory, Chicot County (Charleston: Arcadia Publishing, 2015)
- ↑ North Church Primary School NRHP Registration Form (1992)
- ↑ Journal, Leslie Criss Daily (October 1, 2019). "Input sought from friends, family of Church Street School". Northeast Mississippi Daily Journal.
- 1 2 Columbia North Residential Historic District NRHP Registration Form (2009)
- ↑ Saint James Parish
- ↑ Choctaw County
- ↑ Hub City Historic District (Boundary Increase II) NRHP Registration Form (2012)
- ↑ Downtown Fondren Historic District NRHP Registration Form (2014)
- ↑ "Construction Reports" in Engineering News-Record 162, no. 2 (January 15, 1959): 92.
- ↑ "Construction Reports" in Engineering News-Record 165, no. 10 (September 8, 1960): 74.
- ↑ "Building Construction Begins at University, Hattiesburg" in Baptist Record 83, no. 43 (October 26, 1960): 8.