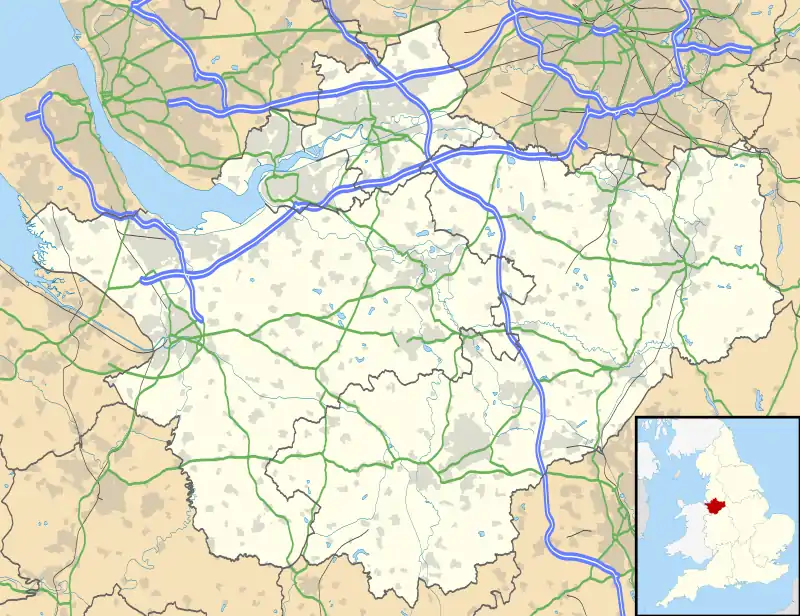| St Michael's Church, Hulme Walfield | |
|---|---|
 St Michael's Church, Hulme Walfield, from the north | |
 St Michael's Church, Hulme Walfield Location in Cheshire | |
| 53°10′56″N 2°13′55″W / 53.1821°N 2.2320°W | |
| OS grid reference | SJ 846 650 |
| Location | Giantswood Lane, Hulme Walfield, Cheshire |
| Country | England |
| Denomination | Anglican |
| Website | St Michael, Hulme Walfield |
| History | |
| Status | Parish church |
| Dedication | Saint Michael |
| Architecture | |
| Functional status | Active |
| Heritage designation | Grade II |
| Designated | 26 March 1987 |
| Architect(s) | George Gilbert Scott |
| Architectural type | Church |
| Style | Gothic Revival |
| Groundbreaking | 1855 |
| Completed | 1856 |
| Specifications | |
| Materials | Sandstone, pantile roof |
| Administration | |
| Province | York |
| Diocese | Chester |
| Archdeaconry | Macclesfield |
| Deanery | Congleton |
| Clergy | |
| Vicar(s) | Revd Ian Michael Arch |
St Michael's Church is in Giantswood Lane, Hulme Walfield, Cheshire, England. It is an active Anglican parish church in the deanery of Congleton, the archdeaconry of Macclesfield, and the diocese of Chester.[1] The church is recorded in the National Heritage List for England as a designated Grade II listed building.[2] The authors of the Buildings of England series comment that it is "an attractive building, and one for which money must have been spent generously".[3]
History
St Michael's was built in 1855–56, and designed by George Gilbert Scott.[3] It was originally a chapel of ease to St Mary, Astbury, and became a parish in its own right in 1878.[4]
Architecture
The church is constructed in sandstone, and has a 20th-century pantile roof. Its plan consists of a four-bay nave, a north aisle, a northwest porch, a chancel, a southeast vestry, and a northeast organ chamber. On the east gable of the nave is a double bellcote. The porch projects from the second bay on the north side, and has a cross finial on the apex of its gable. Inside the porch are stone benches, and the side walls contain embrasures. In the other bays are two-light windows with trefoil heads containing Geometric tracery. The organ chamber has two lancet windows on the north side, and a two-light window on the east side. The north wall of the chancel also contains a two-light window. The east window has three lights, above which is a canopied niche. Each of the four bays on the south side of the church contains a two-light window with a trefoil head. At the west end are two more two-light windows.[2]
Inside the church, between the nave and the aisle, is a four-bay arcade carried on circular piers with foliate capitals. The chancel arch is richly moulded. The octagonal font dates from the 16th century, and is decorated with blind tracery.[2] The organ was built at an unknown date by Young.[5]
Churchyard
The churchyard contains the war graves of a soldier of World War I, and another of World War II.[6]
See also
References
- ↑ St Michael, Hulme Walfield, Church of England, retrieved 20 March 2012
- 1 2 3 Historic England, "Church of St Michael, Hulme Walfield (1330051)", National Heritage List for England, retrieved 20 March 2012
- 1 2 Hartwell, Clare; Hyde, Matthew; Hubbard, Edward; Pevsner, Nikolaus (2011) [1971], Cheshire, The Buildings of England, New Haven and London: Yale University Press, p. 407, ISBN 978-0-300-17043-6
- ↑ Church History, GENUKI, retrieved 20 March 2012
- ↑ "NPOR [J00080]", National Pipe Organ Register, British Institute of Organ Studies, retrieved 1 July 2020
- ↑ HULME WALFIELD (ST. MICHAEL) CHURCHYARD, Commonwealth War Graves Commission, retrieved 3 February 2013