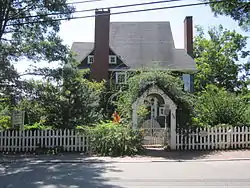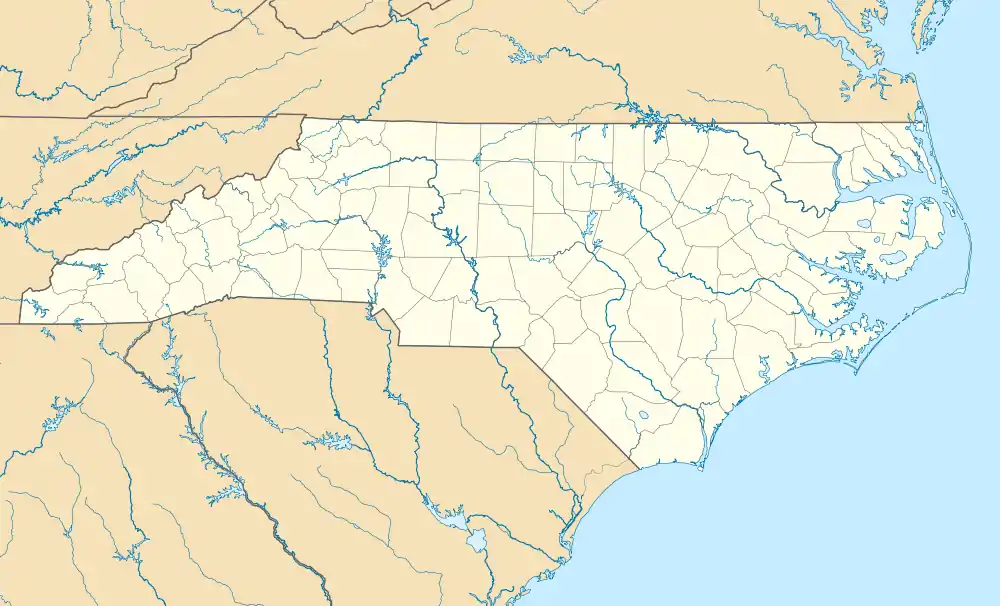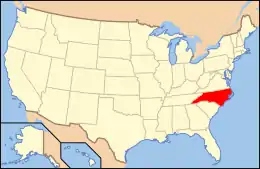Chestnut Hill Historic District | |
 Kent House, 2012 | |
  | |
| Location | Roughly bounded by Hillside, Washington, Broad, Hollywood, Orchards Sts. and Merrimon Ave., Asheville, North Carolina |
|---|---|
| Coordinates | 35°36′13″N 82°32′55″W / 35.60361°N 82.54861°W |
| Area | 55 acres (22 ha) |
| Architect | Smith, R.S.; Tennent, J.A. |
| Architectural style | Colonial Revival, Queen Anne, Bungalow |
| NRHP reference No. | 83001837[1] |
| Added to NRHP | March 17, 1983 |
Chestnut Hill Historic District is a national historic district located at Asheville, Buncombe County, North Carolina. The district encompasses 238 contributing buildings and 1 contributing structure in a predominantly residential section of Asheville. It was developed in the late-19th and early-20th century and includes Colonial Revival, Queen Anne-influenced, and bracketed Victorian style dwellings. At least eight of the houses were designed by architect Richard Sharp Smith.[2]
It was listed on the National Register of Historic Places in 1983.[1]
Gallery
 Dr. J.E. David Rental Cottage, 2021
Dr. J.E. David Rental Cottage, 2021 43 Arlington Street, 2021
43 Arlington Street, 2021 53 Orange St., 2021
53 Orange St., 2021 74 Furman Avenue, 2021
74 Furman Avenue, 2021 76 N. Liberty St., 2021
76 N. Liberty St., 2021 81 N. Liberty St., 2021
81 N. Liberty St., 2021 88 Central Avenue, 2021
88 Central Avenue, 2021 223 E. Chestnut St., 2021
223 E. Chestnut St., 2021 Albert Bunn House, 2021
Albert Bunn House, 2021_-_1895.jpg.webp) Beaufort Lodge (Theodore F. Davidson House), 2021
Beaufort Lodge (Theodore F. Davidson House), 2021 Dr. J. Hardy Lee House, 2021
Dr. J. Hardy Lee House, 2021 Lowe Building, 2021
Lowe Building, 2021 William R, Whitson House, 2021
William R, Whitson House, 2021
References
- 1 2 "National Register Information System". National Register of Historic Places. National Park Service. July 9, 2010.
- ↑ Douglas Swaim and Barbara Groome (July 1982). "Chestnut Hill Historic District" (pdf). National Register of Historic Places - Nomination and Inventory. North Carolina State Historic Preservation Office. Retrieved August 1, 2014.
This article is issued from Wikipedia. The text is licensed under Creative Commons - Attribution - Sharealike. Additional terms may apply for the media files.

