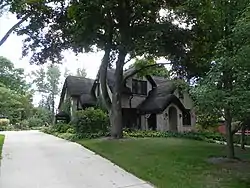Harold Hornburg House | |
 Harold Hornburg House | |
| Location | 213 Warren Ave., Hartland, Wisconsin |
|---|---|
| Coordinates | 43°06′12″N 88°20′38″W / 43.10333°N 88.34389°W |
| Area | less than one acre |
| Built | 1928 |
| Architect | Alexander C. Eschweiler/Harold Brockmeyer |
| Architectural style | Tudor Revival |
| MPS | Hartland MRA |
| NRHP reference No. | 86003431[1] |
| Added to NRHP | December 8, 1986 |
The Harold Hornburg House in Hartland, Wisconsin is a home designed by Eschweiler & Eschweiler to suggest an English cottage with a thatched roof, built in 1928.[2][3][4] The house was listed on the National Register of Historic Places in 1986 and on the State Register of Historic Places in 1989.[5]
History
Harold Hornburg was a long-time dealer of Ford vehicles. His 1.5-story home's walls are veneered with lannon stone. The rolled eaves suggest a thatched roof, but are clad with modern shingles. Hornburg and the contractor Harold Brockmeyer visited a house in Oshkosh with a similar roof and based the roof design on that. Along with the eaves, the low-to-the-ground profile of the house with no raised basement contributes to the impression of a Cotswold cottage.[4]
References
- ↑ "National Register Information System". National Register of Historic Places. National Park Service. November 2, 2013.
- ↑ "Harold Hornburg House". LandmarkHunter.com. Retrieved 2018-04-27.
- ↑ "Harold Hornburg House". Architecture and History Inventory. Wisconsin Historical Society. Retrieved 2019-08-06.
- 1 2 Miller; Vogel (1985). "Intensive Survey Form: Hornburg, Harold House". National Park Service. Retrieved 2019-08-06. With four photos.
- ↑ "213 Warren Ave". Wisconsin Historical Society. Retrieved 2018-04-27.