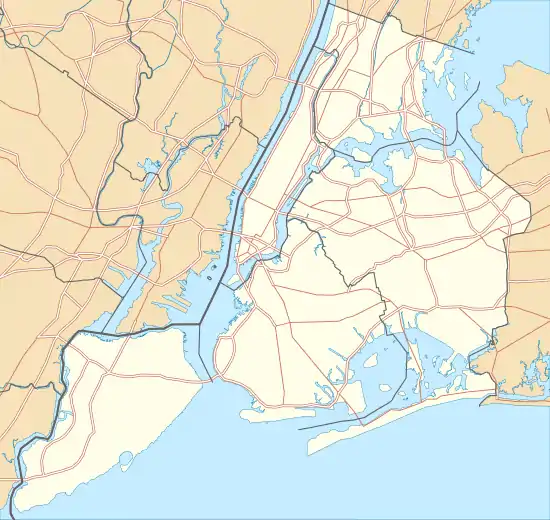Jamaica Chamber of Commerce Building | |
 | |
   | |
| Location | 8931 161st St., New York, New York |
|---|---|
| Coordinates | 40°42′20″N 73°47′57″W / 40.70556°N 73.79917°W |
| Area | 1 acre (0.40 ha) |
| Built | 1928 |
| Architect | Conable, George W. |
| Architectural style | Colonial Revival |
| NRHP reference No. | 83001773 [1] |
| NYCL No. | 2386 |
| Significant dates | |
| Added to NRHP | September 8, 1983 |
| Designated NYCL | October 26, 2010 |
Jamaica Chamber of Commerce Building is a historic office building located in the Jamaica section of the New York City borough of Queens. It was designed in 1928 by George W. Conable (1866-1933) and is a ten-story, T-shaped building in the Colonial Revival style.[2]
George W. Conable designed the building's facade based on 19th-century American and British precedents.[2] It is a steel-frame building faced in red brick and trimmed in stone and terra cotta detail. It has tripartite massing with a one-story terra cotta base, six story section, and stepped back eighth and ninth stories. The top story is a one-story pedimented temple.[3]
It was listed on the National Register of Historic Places in 1983.[1]
See also
References
- 1 2 "National Register Information System". National Register of Historic Places. National Park Service. March 13, 2009.
- 1 2 "Jamaica Chamber of Commerce Building" (PDF). New York City Landmarks Preservation Commission. October 26, 2010. Retrieved July 19, 2020.
- ↑ Larry E. Gobrecht (April 1983). "National Register of Historic Places Registration: Jamaica Chamber of Commerce Building". New York State Office of Parks, Recreation and Historic Preservation. Archived from the original on 2012-10-18. Retrieved 2011-01-16. See also: "Accompanying five photos".
This article is issued from Wikipedia. The text is licensed under Creative Commons - Attribution - Sharealike. Additional terms may apply for the media files.