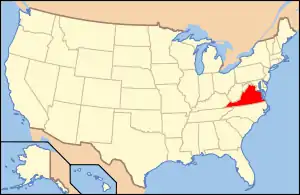Mountain Grove | |
.png.webp) Drawing of the house | |
  | |
| Location | Northwest of Esmont on VA 717, near Esmont, Virginia |
|---|---|
| Coordinates | 37°50′08″N 78°38′38″W / 37.83556°N 78.64389°W |
| Area | 19 acres (7.7 ha) |
| Built | 1803-1804 |
| Architectural style | Early Republic, Jeffersonian |
| NRHP reference No. | 80004164[1] |
| VLR No. | 002-0095 |
| Significant dates | |
| Added to NRHP | September 8, 1980 |
| Designated VLR | May 20, 1980[2] |
Mountain Grove, also known as the Benjamin Harris House, is a historic home located near Esmont, Albemarle County, Virginia. The house was built in 1803–1804, and consists of a two-story, three-bay center block flanked by single-bay, 1+1⁄2-story wings, in the Jeffersonian style. The brick dwelling sits on a high basement and the center block is treated as a classical temple motif, is capped by a pedimented gable roof. Also on the property are the brick ruins of a 19th-century kitchen.[3]
It was added to the National Register of Historic Places in 1980.[1]
References
- 1 2 "National Register Information System". National Register of Historic Places. National Park Service. July 9, 2010.
- ↑ "Virginia Landmarks Register". Virginia Department of Historic Resources. Retrieved 2013-05-12.
- ↑ Virginia Historic Landmarks Commission Staff (May 1980). "National Register of Historic Places Inventory/Nomination: Mountain Grove" (PDF). and Accompanying photo
External links
![]() Media related to Mountain Grove (Esmont, Virginia) at Wikimedia Commons
Media related to Mountain Grove (Esmont, Virginia) at Wikimedia Commons
- Benjamin Harris House, State Route 717, Esmont, Albemarle County, VA at the Historic American Buildings Survey (HABS)
This article is issued from Wikipedia. The text is licensed under Creative Commons - Attribution - Sharealike. Additional terms may apply for the media files.

