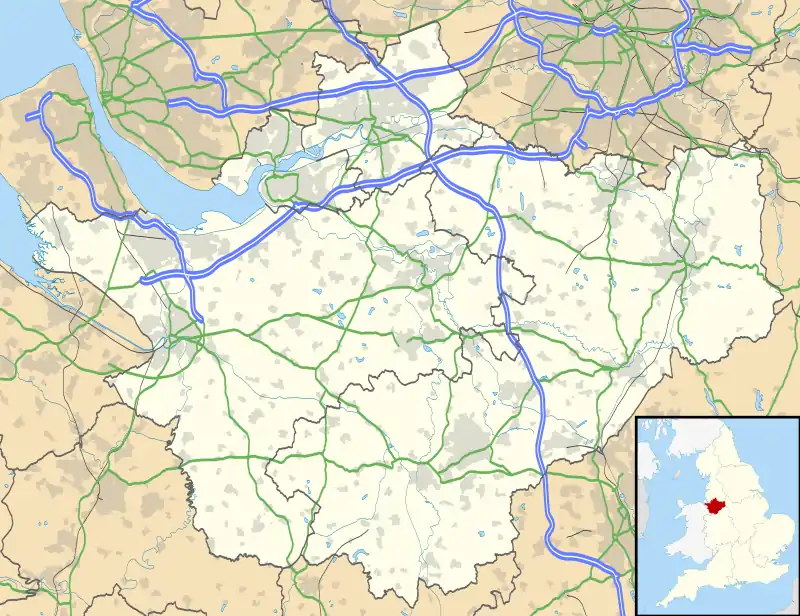| Northgate Church, Chester | |
|---|---|
 Northgate Church, Chester | |
 Northgate Church, Chester Location in Cheshire | |
| 53°11′45″N 2°53′41″W / 53.1958°N 2.8946°W | |
| OS grid reference | SJ 404 669 |
| Location | Upper Northgate Street, Chester, Cheshire |
| Country | England |
| Denomination | Independent |
| Website | Northgate Church |
| Architecture | |
| Functional status | Active |
| Heritage designation | Grade II |
| Designated | 23 July 1998 |
| Architect(s) | T. M. Lockwood |
| Architectural type | Church |
| Style | Gothic Revival |
| Completed | 1874 |
| Specifications | |
| Materials | Sandstone and brick Slate roofs |
Northgate Church, Chester, is located in Upper Northgate Street, Chester, Cheshire, England.
History
It was originally built in 1874 as a Congregational church, and was designed by the local architect T. M. Lockwood.[1]
Architecture
The church is constructed with a front in yellow sandstone, and the sides and rear in brick. The roof is slated.[1] It is described by the authors of the Buildings of England series as "quite a landmark".[2] The church is recorded in the National Heritage List for England as a designated Grade II listed building.[1]
See also
References
- 1 2 3 Historic England, "Northgate Church, Chester (1375969)", National Heritage List for England, retrieved 20 February 2012
- ↑ Hartwell, Clare; Hyde, Matthew; Hubbard, Edward; Pevsner, Nikolaus (2011) [1971], Cheshire, The Buildings of England, New Haven and London: Yale University Press, p. 244, ISBN 978-0-300-17043-6
This article is issued from Wikipedia. The text is licensed under Creative Commons - Attribution - Sharealike. Additional terms may apply for the media files.