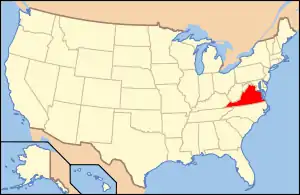Peter Paul House | |
 Front of the house | |
  | |
| Location | North of Dayton on VA 701, near Dayton, Virginia |
|---|---|
| Coordinates | 38°25′47″N 78°56′20″W / 38.42972°N 78.93889°W |
| Area | 5 acres (2.0 ha) |
| Built | c. 1810, c. 1829 |
| Built by | Peter Paul |
| Architectural style | Rhenish Plan |
| NRHP reference No. | 79003082[1] |
| VLR No. | 082-0031 |
| Significant dates | |
| Added to NRHP | December 28, 1979 |
| Designated VLR | October 16, 1979[2] |
Peter Paul House is a historic home located near Dayton, Rockingham County, Virginia. It was built about 1810, and is a two-story, two-bay, stuccoed Rhenish Plan log dwelling. It has a gable roof and rubble limestone chimney. A three-bay brick ell was added about 1829. It is one of a small group of Continental farmhouses surviving as relics of the heavy Swiss and German settlement in the Shenandoah Valley.[3]
It was listed on the National Register of Historic Places in 1979.[1]
References
- 1 2 "National Register Information System". National Register of Historic Places. National Park Service. July 9, 2010.
- ↑ "Virginia Landmarks Register". Virginia Department of Historic Resources. Retrieved 5 June 2013.
- ↑ Virginia Historic Landmarks Commission Staff (October 1979). "National Register of Historic Places Inventory/Nomination: Peter Paul House" (PDF). Virginia Department of Historic Resources. and Accompanying photo
This article is issued from Wikipedia. The text is licensed under Creative Commons - Attribution - Sharealike. Additional terms may apply for the media files.

