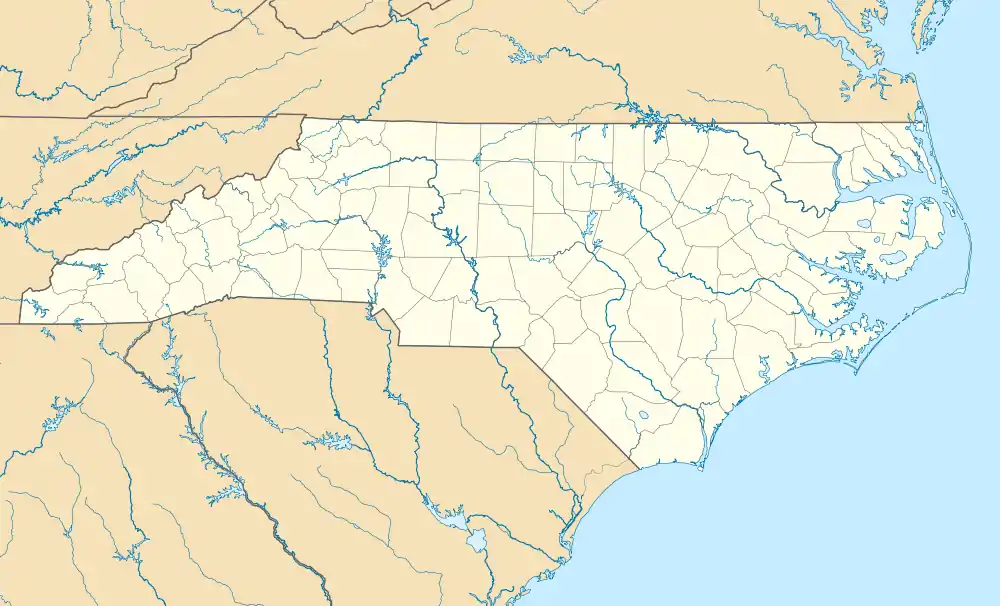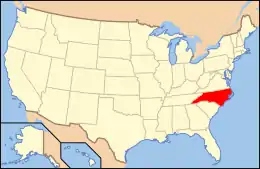Robert Joseph Moore House | |
 Front | |
  | |
| Location | NC 1713, jct. with NC 1711, Bynum, North Carolina |
|---|---|
| Coordinates | 35°46′43″N 79°8′0″W / 35.77861°N 79.13333°W |
| Area | 8.7 acres (3.5 ha) |
| Built | 1929 |
| Built by | Romy Cheek |
| Architectural style | Colonial Revival, Four-square house |
| NRHP reference No. | 98001142[1] |
| Added to NRHP | September 3, 1998 |
Robert Joseph Moore House is a historic home located at Bynum, Chatham County, North Carolina. It was built in 1929, and is a two-story, four-square, brick dwelling with a brick foundation and a low pyramidal roof with Colonial Revival and American Craftsman design elements. Also on the property are the contributing garage (c. 1930) and barn (c. 1930).[2]
It was listed on the National Register of Historic Places in 1998.[1]
References
- 1 2 "National Register Information System". National Register of Historic Places. National Park Service. July 9, 2010.
- ↑ Laura A. W. Phillips (March 1998). "Robert Joseph Moore House" (pdf). National Register of Historic Places - Nomination and Inventory. North Carolina State Historic Preservation Office. Retrieved 2014-08-01.
This article is issued from Wikipedia. The text is licensed under Creative Commons - Attribution - Sharealike. Additional terms may apply for the media files.

