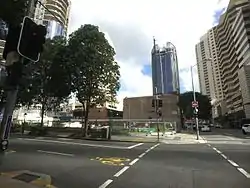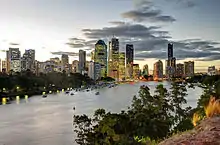| 30 Albert Street | |
|---|---|
 Building site in May 2016 | |
| General information | |
| Status | Construction Approved[1] |
| Type | Residential |
| Location | Brisbane, Queensland, Australia |
| Address | 30 Albert Street |
| Coordinates | 27°28′23″S 153°01′42″E / 27.473082°S 153.028210°E |
| Height | |
| Roof | 270.5 metres (887 ft) |
| Top floor | 264 metres (866 ft) |
| Technical details | |
| Floor count | 91 |
| Lifts/elevators | 10 |
| Design and construction | |
| Architecture firm | COX Rayner Architects |
| Developer | World Class Land |
| Other information | |
| Parking | 304 |
The 30 Albert Street is a future residential skyscraper to be located at 30 Albert Street in Brisbane, Australia. The tower will rise to 270.5m (274m AHD) which is currently the maximum height allowed in Brisbane central business district.
The 91-storey tower will include 857 apartments; one bedroom, two-bedroom, three-bedroom apartments and one penthouse. Recreation areas with pools and dining and lounge rooms will be located across three dual-level decks on the low-rise (levels 6–7), mid-rise (levels 66–67) and high-rise (levels 83–84). Retail space is planned for the ground floor levels.
Development application was lodged with the Brisbane City Council in August 2015[2][3] and replaced in August 2016.[4]
See also
References
- ↑ "Brisbane Development Map".
- ↑ "WCL Propose 91 Level Skyscraper for 30 Albert Street". Brisbane Development. 23 August 2015. Retrieved 27 October 2015.
- ↑ "Singaporean developer proposes Brisbane's tallest skyscraper". brisbanetimes. 23 August 2015. Retrieved 27 October 2015.
- ↑ "New Design Proposed for 30 Albert Street". Brisbane Development. 24 August 2016. Retrieved 4 August 2017.
External links
- Building at The Skyscraper Center database (in English)
Wikimedia Commons has media related to 30 Albert Street, Brisbane.
This article is issued from Wikipedia. The text is licensed under Creative Commons - Attribution - Sharealike. Additional terms may apply for the media files.
