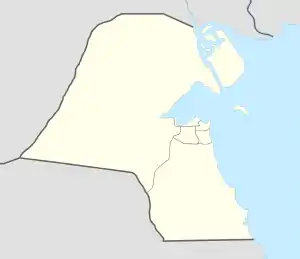| Al Tijaria Tower | |
|---|---|
Burj altijaria | |
 Location within Kuwait | |
| General information | |
| Status | Completed |
| Type | Offices, shopping mall |
| Address | Soor Street, Sharq, Kuwait[1] |
| Town or city | Kuwait City |
| Country | Kuwait |
| Coordinates | 29°22′14″N 47°59′31″E / 29.3705°N 47.9919°E |
| Construction started | 2005 |
| Completed | 2009 |
| Inaugurated | 2009[2] |
| Cost | $122 million |
| Owner | The Commercial Real Estate Company |
| Height | |
| Architectural | 218 m (715 ft) |
| Tip | 218 m (715 ft) |
| Top floor | 158 m (518 ft) |
| Technical details | |
| Floor count | 41[3][4] |
| Lifts/elevators | 8 |
| Other information | |
| Parking | 740[5] |
| Website | |
| www | |
Al Tijaria Tower (Arabic: برج التجارية) is a skyscraper in Sharq, Kuwait. The tower is characterized by a two degree wrap between one floor and the other.
Profile
The tower is located across from the Al Shaheed Park, the building area is 4,293.6 m2 (46,216 sq ft).[6]
The form of Al Tijaria Tower (also known as the Kuwait Trade Center) is inspired by a spiral or helix. The body of the tower “twists” by 80 degrees as it climbs from the ground level to the top-most occupied floor. The tower plate is organized with a circular-shaped core located in the center of the floor. A concentric ring of structural columns allows for variation in slab edge location while keeping columns vertically aligned from floor to floor. This slab edge adjustment creates a twisted exterior massing for the tower. The tower features internal, vertically stacked, six-story-high atrium gardens rising through the height of the tower. The stacked atrium gardens spin around the center of the plate, creating a dynamic twisted space rising through the tower.
The exterior cladding design of the tower is a smooth aluminum and glass unitized curtain wall system.[7] Materials include insulated blue-tinted vision and spandrel glass with selected use of silver aluminum panels. Glazing the atrium is insulated “clear” low-E glass (with custom ceramic frit pattern to control solar heat gain) supported by a stainless steel point-fixation system. Contrasting the tower, the podium is clad in a combination of natural stone and pre-cast concrete.
The Tower is composed of a five-story podium shopping mall, with an open-to-sky garden terrace on the podium roof, and an office tower rising above. The structural system of the shopping mall is a waffle slab with columns located on a 9 m × 9 m (30 ft × 30 ft) grid. Office floors are reinforced concrete slabs supported on structural steel beams. The floor plates rotate 2.0 degrees clockwise as they rise. Horizontal stability was provided using a number of strong core walls together with a 21 m (69 ft) diameter core wall in the tower area. The twelve equally-spaced tower columns are reinforced concrete, or composite with steel built up sections.[8]
See also
References
- ↑ "Al Tijaria Tower - Sharq". kuwaitlocal.com.
- ↑ "AL TIJARIA TOWER, KUWAIT". orangesmile.com.
- ↑ "نبذة عن برج التجارية (ِArabic)".
- ↑ "Al Tijaria Tower in Kuwait City". www.alamy.com.
- ↑ "Al Tijaria Tower in Kuwait City". phorio.com.
- ↑ "برج التجارية - شرق". kuwaitlocal.com.
- ↑ "Al-Tijaria Tower, Kuwait-Stadt". priedemann.net.
- ↑ "Al-Tijaria Tower visit". aci-kw.org.
External links
- Official website
- "Al Tijaria Tower". CTBUH Skyscraper Center.
- "Emporis building ID 208240". Emporis. Archived from the original on May 16, 2021.
- "Al Tijaria Tower". SkyscraperPage.