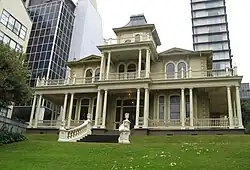 | |
| Location | 41°17′13″S 174°46′26″E / 41.28684°S 174.77382°E |
|---|---|
| Architect | William Turnbull |
| Designated | 26 November 1981 |
| Reference no. | 208 |
Antrim House of Wellington, New Zealand, was completed in 1905 for Robert Hannah (1845–1930) and his wife Hannah Hannah (1852–1928).[1][2]
History

This house was named after the original owner-builder's home county of Antrim in what is now Northern Ireland. Notwithstanding the name or the origins of its commissioner, the house is styled in neither of Ulster's then dominant vernacular styles (namely Irish vernacular architecture and Ulster-Scots baronial). Rather the house is styled to the then popular eclectic mix of Victorian/Edwardian Italianate. Features of the structure corresponded to the earlier tastes for Queen Anne and Second Empire styles, as seen in the heavy interior cornices, the original though lost upper iron detailing and the central tower. The structure itself is mainly of kauri and heart tōtara, lying on concrete foundations.
Until the leaving of the Hannah family from the residence, Antrim served exactly as intended: a display of not only taste, but also wealth of a self-made man. The central location served to highlight this, while the original garden on the sloping site in front of the house helped to enhance the features and the property itself. Inside, visitors found gas piping, electric lights, and the modern convenience of a piped bathroom. Paired with pressed-zinc ceilings, stained glass lead lighting, and turned features, Antrim House epitomised what was considered both modern and high taste.
With the Hannah family departing the house in the 1930s, its central location and size worked against it. The house had fallen from fashion, and subsequently became a boarding house; a fate that many grand houses in urban areas have shared. During this time, the building suffered its largest ignominy; the fire of 1940. Features that had survived the departure of the Hannahs were now lost to this, and in reconstruction much of its decorative originality was not replaced: two examples are the asymmetry of the originally symmetrical windows on top of the tower, and the oddly placed Art Deco styled arch above the formal stair.
Cultural Heritage
Later the house was owned by New Zealand Historic Places Trust, now Heritage New Zealand.[3] The organisation has both restored features of this now rare town residence, and it is currently their central office. What was once a site bordered by other homes in now encased by Post Modern structures.
The building is classified as a "Category I" ("places of 'special or outstanding historical or cultural heritage significance or value'") historic place by Heritage New Zealand Pouhere Taonga.[4]
 Art Deco replacement window after 1940 fire.
Art Deco replacement window after 1940 fire. Stained glass windows above Antrim House's main entrance.
Stained glass windows above Antrim House's main entrance. Embossed pressed tin ceiling in Drawing Room of Antrim House; the ceiling was made by the Wunderlich Co. of Sydney in 1905.
Embossed pressed tin ceiling in Drawing Room of Antrim House; the ceiling was made by the Wunderlich Co. of Sydney in 1905.
Further reading
- Attwell, Peter (1992). Antrim House and its occupants. New Zealand Historic Places Trust, Wellington. ISBN 0908577192.
References
- ↑ "Antrim House - Wellington Heritage - Absolutely Positively Wellington City Council Me Heke Ki Poneke".
- ↑ https://natlib.govt.nz/records/39052234
- ↑ "About 600 people tour Antrim House as part of Wellington City Heritage Week". 23 October 2017.
- ↑ "Antrim House". New Zealand Heritage List/Rārangi Kōrero. Heritage New Zealand. Retrieved 21 December 2009.
External links
![]() Media related to Antrim House at Wikimedia Commons
Media related to Antrim House at Wikimedia Commons
- Official website
- Conservation plan: Antrim House, Heritage NZ website