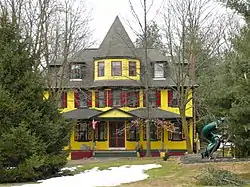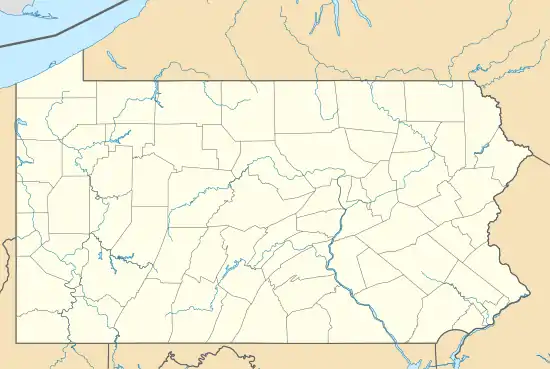Asa Walton House | |
 Asa Walton House, March 2010 | |
  | |
| Location | Strasburg and Old Wilmington Rds. near Coatesville, East Fallowfield Township, Pennsylvania |
|---|---|
| Coordinates | 39°57′20″N 75°51′16″W / 39.95556°N 75.85444°W |
| Area | 1 acre (0.40 ha) |
| Built | c. 1810, c. 1900 |
| Architectural style | Queen Anne |
| MPS | Strasburg Road TR;East Fallowfield Township MRA |
| NRHP reference No. | 85002396[1] |
| Added to NRHP | September 18, 1985 |
Asa Walton House is a historic home located in East Fallowfield Township, Chester County, Pennsylvania. It was originally built about 1810 and rebuilt about 1900 in the Queen Anne style. It is a 2+1⁄2-story, seven-bay, stuccoed stone dwelling with a slate covered multi-gabled roof. It features a massive conical three-story turret and full width verandah with ornate balustrades and brackets. It was renovated to its present form by the DeHaven Brothers, who also built the Harry DeHaven House and Isaac Pawling House.[2]
It was added to the National Register of Historic Places in 1985.[1]
References
- 1 2 "National Register Information System". National Register of Historic Places. National Park Service. July 9, 2010.
- ↑ "National Historic Landmarks & National Register of Historic Places in Pennsylvania". CRGIS: Cultural Resources Geographic Information System. Archived from the original (Searchable database) on 2007-07-21. Retrieved 2012-12-12. Note: This includes Historic Research Associates (1981). "Pennsylvania Historic Resource Survey Form: Asa Walton House" (PDF). Retrieved 2012-12-10.
This article is issued from Wikipedia. The text is licensed under Creative Commons - Attribution - Sharealike. Additional terms may apply for the media files.

