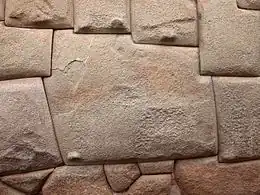
A barabara or barabora[1] (Russian); ulax̂, ulaagamax, ulaq, or ulas (plural) (Aleut); and ciqlluaq (Alutiiq ~ Sugpiaq)[2][3][4] were the traditional, main or communal dwelling used by the Alutiiq people and Aleuts, the indigenous people of the Aleutian Islands. They lay partially underground like an earth lodge or pit-house, and most of the house was excavated from the dirt so as to withstand the high forces of wind in the Aleutian chain of islands. Barabaras are no longer used,[5] as present-day Aleuts live in modern houses and apartment buildings.
Overview
The roof of a barabara was generally made from sod and grass layered over a frame of wood or whalebone, and contained a roof doorway for entry. The main room had two rows for cots, less-excavated and higher than the rest of the room. The bottom of the room had one or more holes for an "inhouse". The entrance typically had a small wind envelope, or "Arctic entry", to prevent cold wind, rain or snow from blowing into the main room and cooling it off. There was usually a small hole in the ceiling from which the smoke from the fire escaped.
Gallery
.jpeg.webp) Barabaras in Karluk, Alaska with steeple in background
Barabaras in Karluk, Alaska with steeple in background.jpeg.webp) Barabaras in Karluk
Barabaras in Karluk.jpeg.webp) Group of men in front of structures including a barabara at center, Karluk Village, 1906
Group of men in front of structures including a barabara at center, Karluk Village, 1906.jpeg.webp) Food cache and barabara sod hut in Nushagak, 1917
Food cache and barabara sod hut in Nushagak, 1917
See also
References
- ↑ "Facts on File: Barabara". Retrieved 9 September 2023.
- ↑ "Sod Houses. Ciqlluaq" (PDF). alutiiqmuseum.org. Retrieved 9 September 2023.
- ↑ Qik'rtarmiut Alutiitstun/Sugt'stun (Kodiak Alutiiq Language). Prepared by Native Village of Afognak. 2009. [sod house / barabara ciqlluaq]
- ↑ Jeff Leer (introduction) 2007 (eighth printing). Nanwalegmiut Paluwigmiut-llu Nupugnerit / Conversational Alutiiq Dictionary (Kenai Peninsula Alutiiq) [barabara (now usually used to mean "shed"): ciqluaq]
- ↑ Nabokov, Peter & Robert Easton (1989). Native American Architecture. New York: Oxford University Press, pg. 205. ISBN 0-19-503781-2

