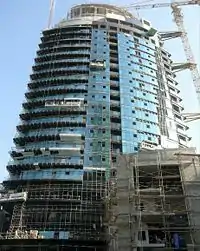| Bayside Residence | |
|---|---|
 Bayside Residence nearing completion on 6 December 2007 | |
| General information | |
| Status | Completed |
| Type | Residential |
| Location | Dubai Marina, Dubai, U.A.E. |
| Address | Area 392, Block Marsa, Dubai |
| Coordinates | 25°04′53″N 55°08′43″E / 25.0813088°N 55.1451676°E |
| Construction started | 2006 |
| Completed | 2008 |
| Opening | 2008 |
| Height | |
| Roof | 120 m (390 ft) |
| Technical details | |
| Floor count | 24 |
| Floor area | 43,292.8 m2 (466,000 sq ft) |
| Design and construction | |
| Architect(s) | |
| Developer | |
| References | |
| [1][2] | |
The Bayside Residence is a 24-floor residential tower in Dubai Marina in Dubai, United Arab Emirates. The 101-unit building was developed by Trident International Holdings.[3] The building features an Oxygen bar called the 02 Lounge, the first in the UAE.[1][4] The construction of the Bayside Residence began in 2006 and completed in 2008.
References
- 1 2 "Bayside Residence". Emporis. Archived from the original on 15 March 2016. Retrieved 7 July 2019.
- ↑ "Bayside Residence". SkyscraperPage. Archived from the original on 25 May 2011. Retrieved 7 July 2019.
- ↑ "Trident International Holdings launches third super luxury community development – Bayside Residence – at Dubai Marina". AMEInfo. 19 April 2005. Archived from the original on 2 May 2008. Retrieved 9 December 2007.
- ↑ "Bayside Residence – Reynaers Aluminium". Reynaers. Archgroup Consultant. Retrieved 7 July 2019.
External links
Wikimedia Commons has media related to Bayside Residence.
- Bayside Residence Official website
- Archgroup Consultants Architect's website (Go to Projects → Residential Development → Bayside Residence)
This article is issued from Wikipedia. The text is licensed under Creative Commons - Attribution - Sharealike. Additional terms may apply for the media files.