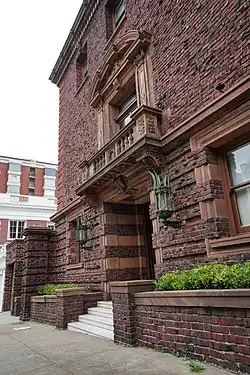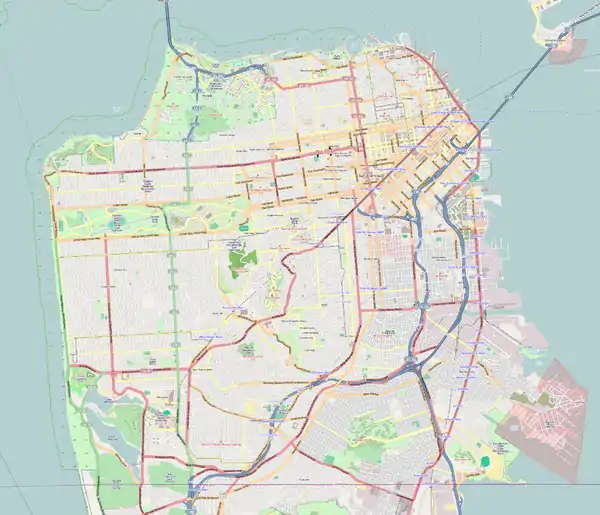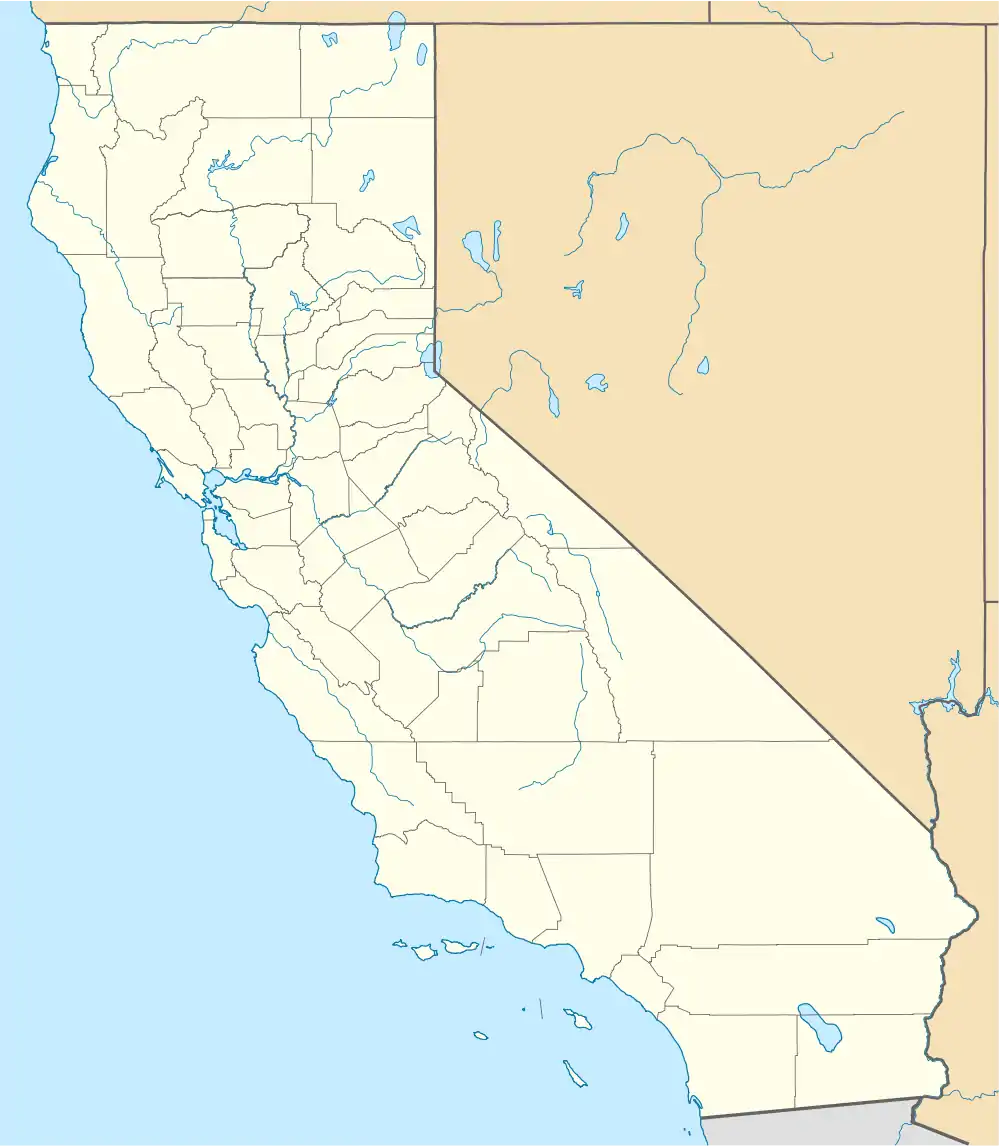| Bourn Mansion | |
|---|---|
 | |
| Location | 2550 Webster Street, San Francisco, California, U.S. |
| Coordinates | 37°47′39″N 122°26′00″W / 37.7941°N 122.4332°W |
| Built | 1896 |
| Built for | William Bowers Bourn II |
| Architect | Willis Polk |
| Architectural style(s) | Georgian architecture |
| Designated | April 4, 1971[1] |
| Reference no. | 38 |
 Location of Bourn Mansion in San Francisco County  Bourn Mansion (California)  Bourn Mansion (the United States) | |
Bourn Mansion is a historic home built in 1896, and located at 2550 Webster Street in the Pacific Heights neighborhood of San Francisco, California.[2]
History
The house was built for William Bowers Bourn II and his wife Agnes Moody. At the age of 17, Bourn had inherited a successful gold mine named the Empire Mine (now the Empire Mine State Historic Park), among his other business ventures.[3]
Bourn had commissioned architect Willis Polk to design the house.[4][5] Polk later designed many of Bourn's buildings, including his Filoli country estate in Woodside, California; which was light and informal in design.[2]
The Bourn Mansion exterior looks like an English townhouse with red clinker bricks and dramatic chimneys; and the interior was designed with a traditional formalist style, very heavy and dark.[3] The building has 28 rooms and 14 fireplaces.[6]
In the 1970s, the Bourn Mansion was purchased by socialite Arden Dee Van Upp (née Rich) and her partner, they were known for their lavish rock and roll themed parties in the house.[7][8][9] In 1975, Arden's teenaged daughter Tammy Ann was nationally famous for her belly dance routines with her large python snake named Gideon, which often seen at the Bourn Mansion parties.[10]
After a sale of the property in 2010, the Bourn Mansion was underwent seismic retrofit in 2011, and was renovated in 2012.[11] At the time of sale the asking price was US$2.9 million, and the "spooky" building was 9,762-square feet with 14-bedrooms, and 4.5-bathrooms.[12]
See also
References
- ↑ "City of San Francisco Designated Landmarks" (PDF). City of San Francisco. Retrieved 2022-11-04.
- 1 2 "Bourn Mansion". Atlas Obscura. Retrieved 2022-11-04.
- 1 2 Richards, Rand (2002). Historic Walks in San Francisco: 18 Trails Through the City's Past. Heritage House Publishers. p. 322. ISBN 978-1-879367-03-6.
- ↑ Michelson, Alan. "Bourn, William B., Jr., and Agnes Moody, House, Pacific Heights, San Francisco, CA". Pacific Coast Architecture Database (PCAD). Retrieved 2022-11-04.
- ↑ "Historic homes in Pacific Heights, S.F." SFGate. 2010-11-18. Retrieved 2022-11-04.
- ↑ Wiley, Peter Booth (2000-09-26). National Trust Guide / San Francisco: America's Guide for Architecture and History Travelers. John Wiley & Sons. p. 276. ISBN 978-0-471-19120-9.
- ↑ Boulware, Jack (December 30, 1998). "The Fortress on the Hill". SF Weekly. Retrieved 2022-11-04.
- ↑ Shioya, Tara (January 14, 1995). "Daughter Jailed -- She's Mum on Mom". SFGate. Retrieved 2022-11-04.
- ↑ Doherty, Kathleen Dodge; Downs, Tom (2019-02-12). Walking San Francisco: 35 Savvy Tours Exploring Steep Streets, Grand Hotels, Dive Bars, and Waterfront Parks. Wilderness Press. p. 199. ISBN 978-0-89997-910-6.
- ↑ Fosburgh, Lacey (1975-03-14). "In San Francisco They Love Teen‐Ager With a Snake". The New York Times. ISSN 0362-4331. Retrieved 2022-11-04.
- ↑ Bevk, Alex (2012-04-12). "What's Happening at the Bourn Mansion?". Curbed SF. Retrieved 2022-11-04.
- ↑ Wang, Andy J. (2009-08-31). "Bourn Supremacy: Historic Pac Heights Mansion Hits Market". Curbed SF. Retrieved 2022-11-04.