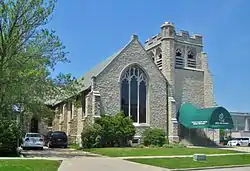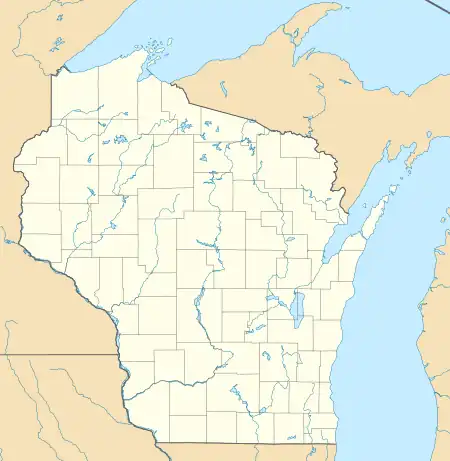Boys and Girls Library | |
 | |
  | |
| Location | 5810 8th Ave., Kenosha, Wisconsin |
|---|---|
| Coordinates | 42°34′57″N 87°49′14″W / 42.58250°N 87.82056°W |
| Area | less than one acre |
| Built | 1907[1] |
| Architect | N. Max Dunning |
| Architectural style | Gothic Revival |
| NRHP reference No. | 80000144[2] |
| Added to NRHP | October 24, 1980 |
The Bradford Community Church, originally the Henry M. Simmons Memorial Church and later the Boys and Girls Library, is a historic church built in 1907 in Kenosha, Wisconsin, United States under the leadership of Kenosha's first woman pastor.
History
The Henry M. Simmons Memorial Church was built in 1907 for pastor Florence Buck. Buck was ordained at the Meadville Theological School in Chicago, Illinois and came to Kenosha, Wisconsin to preach in 1901. She was the first woman to have a ministry in Kenosha and was involved in the design of the church. Buck was later named the acting director of the Department of Religious Education for the American Unitarian Association. The building was designed by N. Max Dunning, a Kenosha native.[3]
In 1929, the church was purchased by the city of Kenosha. It was converted into Wisconsin's first Boys and Girls Library, dedicated to serving the youth of the community. It served in this role for fifty years. The city sold the building to a private developer in 1979, beginning a period where it was used for various restaurants and bars.[4] On October 24, 1980, the building was recognized by the National Park Service with a listing on the National Register of Historic Places.[2] The Kenosha Chapter of the Unitarian Universalist Church purchased the building in 1993, restoring it to the Unitarian Universalist Association. It was renamed the Bradford Community Church after Mary D. Bradford, an educational reformer who was also a leader in the original congregation, and after whom one of Kenosha's public high schools was also named.[4]
In 2020, the adjoining car lot was burned during the Kenosha unrest.[5]
Architecture
The church was designed in the Gothic Revival style. The limestone building sits on a differently-coursed limestone foundation. The main building has a prominent water table. The northeast corner of the church features a crenelated square tower. The double-door entrance, centered on the tower on the main facade, is in a pointed arch with stone molding. The rest of the building is a gable-roofed nave. The main facade of this gable features a large decorative leaded glass window. A small organ room was built on the north side of the building; this room was later used as a chapel and now serves as the minister's office and library.[3]
References
- ↑ "Girls and Boys Library". Wisconsin Historic Society. Retrieved 2018-05-10.
- 1 2 "National Register Information System". National Register of Historic Places. National Park Service. July 9, 2010.
- 1 2 Carla E. Johnson; Terry L. Shoptaugh; Diane H. Filipowicz (March 1980). "National Register of Historic Places Registration Form: Henry M. Simmons Memorial Church". National Park Service. Retrieved 2018-05-10. With two photos.
- 1 2 "Our History". Bradford Community Church - UU. Retrieved 2018-05-10.
- ↑ Sullivan, Tim (2 November 2020). "Kenosha prepares for election, two months after unrest". ABC News. Archived from the original on 2020-11-03. Retrieved 2021-04-09.