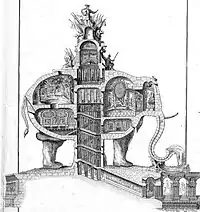
Ribart's cross-sectional plan for L'elephant triomphal, grand kiosque a la gloire du roi
Charles François Ribart de Chamoust (fl. 1776–1783 [1]) was an 18th-century French architect.
Architectural career
In 1758, Ribart planned an addition to the Champs-Élysées in Paris, to be constructed where the Arc de Triomphe now stands. It consisted of three levels, to be built in the shape of an elephant, with entry via a spiral staircase in the underbelly. The building was to have a form of air conditioning, and furniture that folded into the walls. A drainage system was to be incorporated into the elephant's trunk. The French Government, however, was not amused and turned him down.[2][3] Napoleon would later conceive a similar construction, the Elephant of the Bastille.
Little of his work now survives.
Notes
- ↑ Oxford Index. Ribart de Chamoust
- ↑ Reader's Digest (1981). Strange Stories, Amazing Facts. Sydney: Reader's Digest. p. 492. ISBN 0-89577-028-8.
- ↑ Marquis, Caitlin; Sara O'Rourke; Andrea Halpern; Aliza Aufrichtig (2007). "Champs-Élysées: Arc de Triomphe". Let's Go 2008 France. Let's Go Publications. p. 136. ISBN 978-0-312-37453-2.
See also
- James V. Lafferty, American architect who built 3 similar elephant-shaped buildings
- Elephant of the Bastille, a Napoleon-era proposal to build an elephant-shaped fountain in Place de la Bastille.
This article is issued from Wikipedia. The text is licensed under Creative Commons - Attribution - Sharealike. Additional terms may apply for the media files.