| Charminar | |
|---|---|
 Charminar | |
| Religion | |
| Affiliation | Sunni Islam |
| District | Hyderabad district |
| Year consecrated | 1591 |
| Location | |
| Location | Old City of Hyderabad, Telangana, India |
| Municipality | GHMC |
| State | Telangana |
| Administration | Government of Telangana |
| Geographic coordinates | 17°21′42″N 78°28′29″E / 17.36163°N 78.47467°E |
| Architecture | |
| Architect(s) | Mir Momin Astarabadi[1][2] |
| Style | Indo-Islamic architecture |
| Founder | Muhammad Quli Qutb Shah |
| Specifications | |
| Height (max) | 56 metres (184 ft) |
| Minaret(s) | 4 |
| Minaret height | 48.7 metres (160 ft) |
| Materials | granite, limestone, mortar and pulverized marble |
The Charminar (lit. 'four minarets') is a monument located in Hyderabad, Telangana, India. Constructed in 1591, the landmark is a symbol of Hyderabad and officially incorporated in the emblem of Telangana.[3] The Charminar's long history includes the existence of a mosque on its top floor for more than 425 years. While both historically and religiously significant, it is also known for its popular and busy local markets surrounding the structure, and has become one of the most frequented tourist attractions in Hyderabad. Charminar is also a site of numerous festival celebrations, such as Eid-ul-adha and Eid al-Fitr,[4] as it is adjacent to the city's main mosque, the Makkah Masjid.
The Charminar is situated on the east bank of Musi River.[5] To the west lies the Laad Bazaar, and to the southwest lies the richly ornamented Makkah Masjid.[6] It is listed as an archaeological and architectural treasure on the official list of monuments prepared by the Archaeological Survey of India.[7] The English name is a translation and combination of the Urdu words chār and minar or meenar, translating to "Four Pillars"; the towers are ornate minarets attached and supported by four grand arches.[6]
History
The fifth ruler of the Qutb Shahi dynasty, Muhammad Quli Qutb Shah, built the Charminar in 1591 after shifting his capital from Golconda to the newly formed city of Hyderabad.

The Archaeological Survey of India (ASI), the current caretaker of the structure, mentions in its records, "There are various theories regarding the purpose for which Charminar was constructed. However, it is widely accepted that Charminar was built at the centre of the city, to commemorate the eradication of plague", a deadly disease which was wide spread at that time.[8][9] According to Jean de Thévenot, a French traveller of the 17th century whose narration was complemented with the available Persian texts, the Charminar was constructed in the year 1591 CE, to commemorate the beginning of the second Islamic millennium year (1000 AH). The event was celebrated far and wide in the Islamic world, thus Qutb Shah founded the city of Hyderabad to celebrate the event and commemorate it with the construction of this building.[10][11]: 17–19
The construction began in 1589 and was completed in two years with a cost of Rs. 9 lakhs, which was around 2 lakh huns/gold coins in those times. It is said to weigh around 14000 tonnes with a minimum of 30 feet deep foundation. In 1670, a minaret had fallen down after being struck by lightning. It was then repaired at a cost of around Rs. 58000. In 1820, some part of it was renovated by Sikandar Jah at a cost of Rs. 2 lakh.
The Charminar was constructed at the intersection of the historical trade route that connects the city to international markets through the port city of Machilipatnam.[12]: 195 The Old City of Hyderabad was designed with Charminar as its centrepiece.[13] The city was spread around the Charminar in four different quadrants and chambers, segregated according to the established settlements. Towards the north of Charminar is the Char Kaman, or four gateways, constructed in the cardinal direction.[10][12][14][15]: 170 Additional eminent architects from Persia were also invited to develop the city plan. The structure itself was intended to serve as a mosque and madrasa. It is of Indo-Islamic architecture style, incorporating Persian architectural elements. A sample of Charminar is said to have been created at Dabirpura/Nagaboli graveyard before the actual construction.
Historian Masud Hussain Khan says that the construction of Charminar was completed in the year 1592, and that it is the city of Hyderabad which was actually founded in the year 1591.[16]: 4 According to the book "Days of the Beloved", Qutb shah constructed the Charminar in the year 1589, on the very spot where he first glimpsed his future queen Bhagmati, and after her conversion to Islam, Qutb Shah renamed the city as "Hyderabad". Though the story was rejected by the historians and scholars, it became popular folklore among the locals.[17]: 3, 12
Qutb Shah was also among the early poets of Dakhani Urdu. While laying the foundation of Charminar, he performed the prayers in Dakhini couplets, which are recorded as follows:[16]: 4 [18]
|
Dakhini Urdu |
|
Mughal rule
Charminar was later captured and became an icon of Mughal Empire, the Asaf Jah I was the custodian of the famous structure.
80,000 Sepoy units loyal to the Mughal Empire lived within the "garrison of the Charminar" and often viewed it as a sister of the Taj Mahal.
British Raj
Charminar was ruled by the princely state known as the Nizam of Hyderabad.
Structure
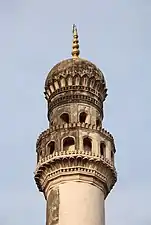 A minaret of the Charminar
A minaret of the Charminar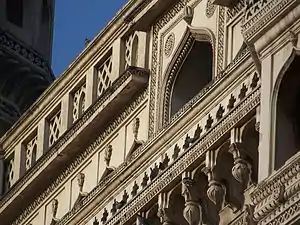 Details
Details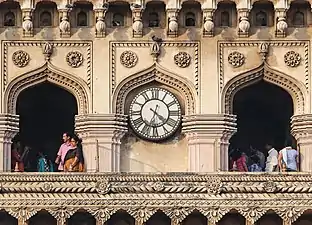 Clock of the Charminar, installed by the 6th Nizam Mir Mahbub Ali Khan
Clock of the Charminar, installed by the 6th Nizam Mir Mahbub Ali Khan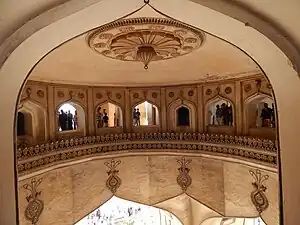 Interior
Interior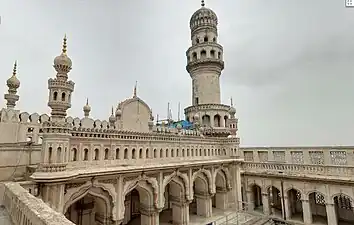 Second Floor
Second Floor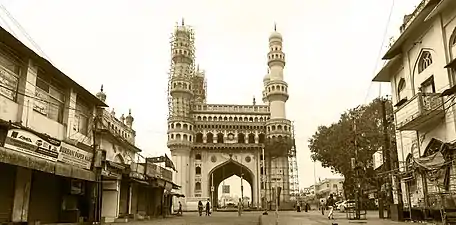 Street view
Street view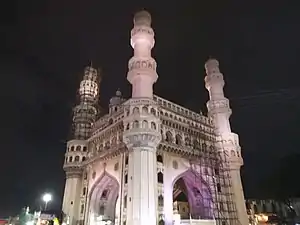 At night
At night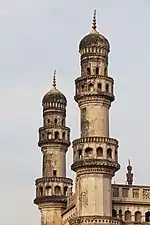 Two minarets
Two minarets Charminar lit up in the colors of the Flag of India
Charminar lit up in the colors of the Flag of India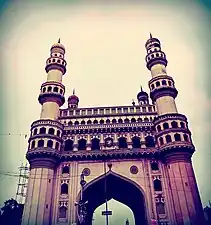 Charminar - May 2023
Charminar - May 2023
The Charminar masjid is a square structure with each side being 20 metres (66 ft) long. Each of the four sides has one of four grand arches, each facing a fundamental point that opens directly onto the street in front of it. At each corner stands an exquisitely shaped 56 metres (184 ft) high minaret, with a double balcony. Each minaret is crowned by a bulbous dome with dainty, petal-like designs at the base. Unlike the minarets of Taj Mahal, Charminar's four fluted minarets are built into the main structure. There are 149 winding steps to reach the upper floor. The structure is also known for its profusion of stucco decorations and the arrangement of balustrades and balconies.[19]
The structure is made of granite, limestone, mortar, and pulverised marble, weighing approximately 14,000 tones apiece.[20] Initially the monument was so proportionately planned that when the fort first opened, one could see all four corners of the bustling city of Hyderabad through each of its four grand arches, as each arch faced one of the most active royal ancestral streets.
A mosque is located at the western end of the open roof. The remaining section of the roof served as a royal court during the Qutb Shahi times. The actual mosque occupies the top floor of the four-storey structure. A vault which appears from inside like a dome supports two galleries within the Charminar, one over another. Above those is a terrace that serves as a roof that is bordered with a stone balcony. The main gallery has 45 covered prayer spaces with a large open space in front to accommodate more people for Friday prayers.
The clock on the four cardinal directions was added in 1889. There is a vazu (water cistern) in the middle with a small fountain for ablution before offering prayer in the Charminar mosque.[21]
Surrounding area
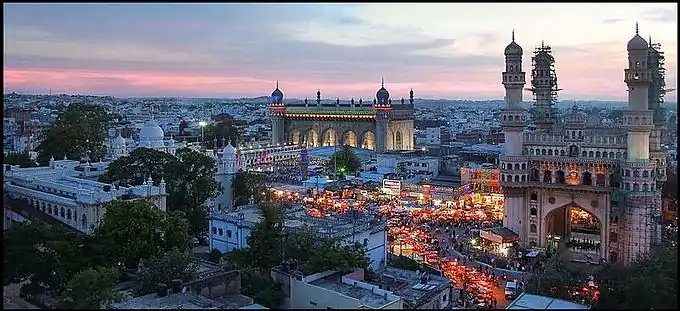
The area surrounding Charminar is also known by the same name. It falls under the Charminar constituency.
Makkah Masjid
The monument overlooks another grand mosque called the Makkah Masjid. Muhammad Quli Qutb Shah, the 5th ruler of the Qutb Shahi dynasty, commissioned bricks to be made from the soil brought from Mecca, the holiest site of Islam, and used them in the construction of the central arch of the mosque, hence its name.
Bazaars

A market named Laad Bazaar is around Charminar. It is known for its jewelry, especially bangles. The nearby Pathargatti boulevard is also an important business street known for its pearls. In its heyday, the Charminar market had some 14,000 shops. The Bazaars surrounding Charminar were described in the poem "In the Bazaars of Hyderabad" by Sarojini Naidu.
Char Kaman and Gulzar Houz

Four arches to the north of Charminar are known as Char Kaman. These were built along with the Charminar in the 16th century. These are the Kali Kaman, Machli Kaman, Seher-e-Batil ki Kaman and Charminar Kaman. At the centre of these arches is a fountain called the Gulzar Houz. The Char Kaman are in dire need of restoration, and protection from encroachments.[22][23]
Influences
In 2007, Hyderabadi Muslims living in Pakistan constructed a small-scaled quasi replica of the Charminar at the main crossing of the Bahadurabad neighbourhood in Karachi.[24]
Lindt chocolatier Adelbert Boucher created a scaled model of the Charminar out of 50 kilograms of chocolate. The model, which required three days' labour, was on display at The Westin, Hyderabad, India on 25 and 26 September 2010.[25]
The Charminar Express is an express train named after the Charminar, which runs between Hyderabad and Chennai.
- Other appearances of Charminar
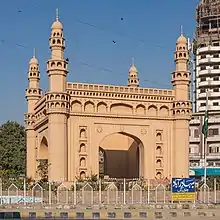 A replica of the Charminar built in the Bahadurabad, Karachi, Pakistan
A replica of the Charminar built in the Bahadurabad, Karachi, Pakistan Silver one rupee coin from the princely state of Hyderabad, featuring the Charminar
Silver one rupee coin from the princely state of Hyderabad, featuring the Charminar Five Hyderabadi Rupee note issued during the reign of Asaf Jah VII
Five Hyderabadi Rupee note issued during the reign of Asaf Jah VII
The Charminar also appears on coins and banknotes of the defunct Hyderabadi Rupee, the currency of the erstwhile Hyderabad State.
As an icon of the city of Hyderabad as well as the Telangana State, the structure also appears on the Emblem of Telangana, along with the Kakatiya Kala Thoranam.[26][27]
Charminar Pedestrianisation Project (CPP)
The Charminar Pedestrianisation Project is an initiative aimed at transforming the area around the iconic Charminar monument in Hyderabad, India into a pedestrian-friendly zone. The project was proposed by the government of Telangana in 2016 and is part of a larger effort to improve the city's urban infrastructure. The Charminar is a historic monument that attracts millions of visitors each year, but the surrounding area is congested with traffic and is not conducive to walking. The Pedestrianisation Project seeks to address this issue by creating a car-free zone around the monument and improving the overall pedestrian experience.
The project involves the construction of wider sidewalks, pedestrian crossings, and improved lighting, as well as the installation of street furniture and landscaping to create a more attractive and welcoming environment for visitors. The plan also includes the development of a dedicated parking area for visitors to the Charminar, which will be located outside the pedestrian zone.
The project has been met with some controversy, as it involves the relocation of several street vendors and businesses that currently operate in the area. However, proponents of the project argue that the benefits of creating a more pedestrian-friendly environment around the Charminar will outweigh any short-term disruptions.
Overall, the Charminar Pedestrianisation Project represents an important effort to improve the urban infrastructure of Hyderabad and create a more attractive and accessible environment for visitors to one of the city's most iconic landmarks.[28] Later during January 2017, the new Government of Telangana introduced a 14-member French Delegation to take over the project to assess the feasibility in developing the monument as an eco-friendly tourism and heritage destination.[29][30] The team has inspected surrounding areas such as the Gulzar house, Makkah Masjid, Lad Bazar, and Sardar Mahal.[31][32][29][30]
UNESCO World Heritage Site tentative list

Charminar, along with the Qutb Shahi Monuments of Hyderabad: the Golconda Fort, and the Qutb Shahi Tombs, were included in the "tentative list" of UNESCO World Heritage Site. The monument was submitted by the Permanent Delegation of India to UNESCO on September 10, 2010.[33][34]
Temple structure
A temple named Bhagyalakshmi Temple is located at the base of Charminar. The Archaeological Survey of India (ASI) which manages the Charminar has declared the temple structure as an unauthorised construction.[35] Hyderabad High Court has stopped any further expansion of the temple.[36] While the origin of the temple is currently disputed, the current structure that houses the idol was erected in the 1960s. In 2012, The Hindu newspaper published an old photograph showing that the temple structure never existed.[37][38] The Hindu also released a note asserting the authenticity of the photographs, and clearly stated that there was no temple structure in photos taken in 1957 and 1962. Additionally, it showed photos that provide evidence that the temple is a recent structure - a temple structure can be seen in photos taken in 1990 and 1994. Also, a temple is seen in a photograph taken in 1986 which is kept in the Aga Khan Visual Archive, MIT Libraries' collections, United States, but not in the earlier ones.[37]
See also
References
- ↑ Khan, Asif Yar (18 June 2013). "Here sleeps the earliest urban planner". The Hindu.
- ↑ "Remembering the man behind Charminar's architecture". thehansindia.com. 5 April 2016. Retrieved 24 May 2023.
- ↑ "Kakatiya arch, Charminar in Telangana state logo". The Deccan Chronicle. 30 May 2014. Retrieved 1 July 2015.
- ↑ "Charminar Hyderabad Tourism". simplefoodreviews.com. Retrieved 24 May 2023.
- ↑ Charminar at the Encyclopædia Britannica
- 1 2 "Charminar: Hyderabad". Britannica Compton's Encyclopedia. Archived from the original on 25 August 2010. Retrieved 24 May 2023.
- ↑ "Alphabetical List of Monuments - Telangana". holidify.com. Telangana Tourism. Archived from the original on 25 June 2014. Retrieved 27 August 2015.
- ↑ "Ticketed monuments-Telangana". Archaeological Survey of India. 2011. Retrieved 19 December 2012.
- ↑ "India: Charminar is in fact a madrasa and masjid". IRIB World Service. 18 November 2012. Archived from the original on 12 January 2013. Retrieved 23 December 2012.
- 1 2 "The Qutb Shahi monuments of Hyderabad-Golconda Fort, Qutb Shahi Tombs, Charminar". UNESCO World Heritage Centre. 10 September 2010. Retrieved 21 December 2012.
- ↑ Bilgrami, Syed Ali Asgar (1992) [1924]. Landmarks of the Deccan. Asian Educational Services. ISBN 8120605438.
- 1 2 Gayer, Lauren; Lynton, Christophe Jaffrelot (2011). Muslims in Indian cities: trajectories of marginalisation. Columbia University Press. ISBN 9780231800853. Retrieved 21 December 2012.
- ↑ "Mecca Mosque". Encyclopædia Britannica. Retrieved 3 November 2011.
- ↑ "Qutb Shahi style (mainly in and around Hyderabad city)". aponline.gov.in. Government of Telangana. 2002. Archived from the original on 10 January 2013. Retrieved 21 December 2012.
- ↑ Sardar, Marika (2007). Golkonda through time: A mirror of the evolving Deccan (Thesis). New York University. UMI Number:3269810. Retrieved 21 December 2012.
- 1 2 3 4 5 Mohammad Quli Qutb Shah, volume 216. Sahitya Akademi. 1996. ISBN 8126002336. Retrieved 21 December 2012.
- ↑ Lynton, Harriet Ronken (1974). Days of the beloved. Orient Longman. ISBN 0863112692. Retrieved 19 December 2012.
- 1 2 3 4 "Final abode of Mohd. Quli Qutb Shah and six others". The Hindu. Chennai, India. 31 May 2012. Retrieved 23 December 2012.
- ↑ "Grandeur and grace". Dawn.com. Archived from the original on 10 June 2007.
- ↑ Papri, Paull (9 October 2016). "Is it Charminar's 425th birthday today?". The Times of India. Retrieved 9 October 2016.
- ↑ "Charminar Mosque". asi.nic.in. Retrieved 24 November 2012.
- ↑ "Char kaman in Old City faces monumental neglect - Times of India". The Times of India. Retrieved 30 July 2018.
- ↑ "Glory of the gates". The Hindu. 10 March 2004. Archived from the original on 1 January 2016. Retrieved 30 July 2018.
- ↑ Zakaria, M. Rafique (22 April 2007). "Charminar in Karachi". Dawn.
- ↑ "A Charminar to drool and eat". Hindu.com. Archived from the original on 25 February 2011.
- ↑ "Exclusive: Telangana to have unique logo". India Today. Retrieved 30 July 2018.
- ↑ "Telangana State Emblem Looks Simple Yet Profound". The New Indian Express. Retrieved 30 July 2018.
- ↑ Nanisetti, Serish (2 November 2017). "Charminar Pedestrianisation Project getting closer to reality now". thehindu.com.
- 1 2 Lieres, Bettina von; Piper, L. (8 October 2014). Mediated Citizenship: The Informal Politics of Speaking for Citizens in the Global South. Springer. ISBN 9781137405319 – via Google Books.
- 1 2 "French Delegation Visits Charminar Pedestrian Project". The Siasat Daily. 23 January 2017.
- ↑ Nanisetti, Serish (2 April 2016). "Charminar Pedestrianisation Project yet to see light of the day". thehindu.com.
- ↑ "Charminar Pedestrianisation Project gathers pace". telanganatoday.com. 13 November 2017.
- ↑ "The Qutb Shahi Monuments of Hyderabad Golconda Fort, Qutb Shahi Tombs, Charminar". whc.unesco.org. UNESCO World Heritage Centre.
- ↑ "Prestige or Preservation?". Times of India. Archived from the original on 22 June 2018. Retrieved 3 December 2017.
- ↑ "RTI response from ASI hosted on a website". twocircles.net. Two Circles. Retrieved 12 April 2018.
- ↑ "Trust denies expansion of Bhagyalakshmi temple". The Times of India. 7 November 2012. Archived from the original on 15 November 2013. Retrieved 7 November 2012.
- 1 2 "A note on the Charminar photograph". The Hindu. Chennai, India. 21 November 2012.
- ↑ Srivathsan, A. (20 November 2012). "As protests roil Charminar, Hyderabad's heritage slowly vanishes". The Hindu. Chennai, India.
External links
- Clip of Old Charminar
- Panoramic image of Charminar along with Old City of Hyderabad; published in Earth Platinum Atlacharmin
- "Is the Charminar-Charkaman Central Square incomplete without the palaces?". siasat.com.
- Tata, Madhavi (3 December 2012). "Mushroom Minarette". OutLookIndia.com. Archived from the original on 6 May 2013.
- Complete history at thenewsminute.com