| Convent of Santo Domingo | |
|---|---|
| Convento de Santo Domingo | |
 | |
| Location | Valencia, Spain |
| History | |
| Status | Spanish Army headquarters |
| Founded | 1239 |
| Architecture | |
| Heritage designation | Bien de Interés Cultural |
| Designated | 1931 |
| Style | Renaissance, Neoclassical, Valencian Gothic and Baroque |
The Convent of Santo Domingo was a convent of the Dominican Order in the city of Valencia, Spain. Construction of the church began on land granted by King James I of Aragon in 1239, but it was subsequently replaced by a larger structure in 1250. The building went through renovations and expansions during different periods in history, hence it is home to Renaissance, Neoclassical, Valencian Gothic and Baroque styles of architecture. It was classified as a Bien de Interés Cultural in 1931, and is now used as a Spanish Army headquarters.
History and architecture
The church was founded in 1239 on land granted by King James I of Aragon.[1][2] It was replaced by a larger construction in 1250 because of concerns regarding the durability of the original building.[3] Its Gothic cloister, the oldest architectural remains of the church, was built around 1300.[4] It was renovated according to the Occitan Gothic model with a floor plan consisting of a single nave and side chapels in 1382;[5] the remnant of this church that survive is in the form of a spacious temple, the Chapel of Saint Vincent Ferrer built in neoclassical style. It was renovated and extended in the latter half of the 18th century.[6]
King Alfonso V of Aragon ordered the construction of the Chapel of the Kings in 1431, and it was completed in 1463 by King John II of Aragon. The structure remains intact and consists of three sections: the first two oblong, and the one that leads to the hexagonal presbytery. Although the chapel has a rectangular plan, two horns at each angle on the front wall allow a spatial transition.[7]
The Chapel of the Kings is connected to the Chapel of Saint Vincent Ferrer. It also has its own access through the Renaissance cloister;[8] this entrance consists of a pointed portico with a double archivolt on paired columns with a tympanum of the arms of Alfonso V of Aragon.[9] Highlights of this room are its façade which was built in Gothic and Renaissance style, the vaulted roof without ribs and a double helical staircase lacking a stone axis.[10] The staircase communicates with the terrace; it was built in a way to allow two people to go up and down simultaneously without inconveniencing each other. Once the essential parts of the convent were completed, the construction of the entrance patio to the temple and the respective exterior facade were begun. This consisted of an imafronte in the form of an altarpiece divided into two bodies.[11][12]

The Chapter Hall in the eastern gallery is a vaulted room that began construction in the 14th century.[13] It constitutes a square room of twelve meters per side whose rib vault rests on four central columns; fasciculated bundles of these columns are effectively prolonged in the shape of a palm tree in the nervices of the vault, producing an effect of weightlessness and lightness of the room. This room is accessed through a pointed arch decorated with openwork tracery similar to that of the large windows, divided by stylized mullions.[5] The refectory or Throne Room used as a reception room, began to be built in 1560 and belongs to the Baroque style.[13][14]
The main façade of the convent building was constructed at the beginning of the 19th century, which was partially altered when it became assigned to the Captaincy General of Valencia in 1840 by a decree of Baldomero Espartero.[15] The building was classified as a Bien de Interés Cultural in 1931, and is now used as a Spanish Army headquarters.[16]
Gallery
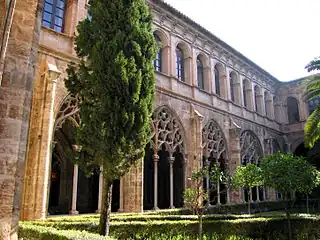 Greater Cloister in Gothic style
Greater Cloister in Gothic style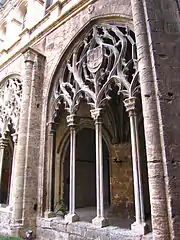 Gothic pillars
Gothic pillars Chapter classroom
Chapter classroom Ceiling of the Chapter Hall.
Ceiling of the Chapter Hall.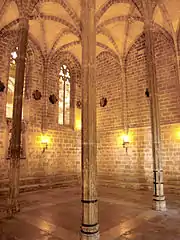 Gothic style pillars and interior
Gothic style pillars and interior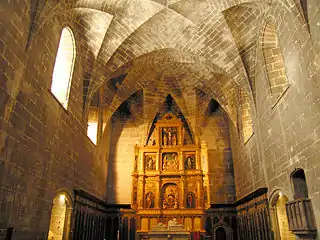 Chapel of the Kings, with the Renaissance altarpiece in the center, the marble tomb in front, and the arches to the right and left
Chapel of the Kings, with the Renaissance altarpiece in the center, the marble tomb in front, and the arches to the right and left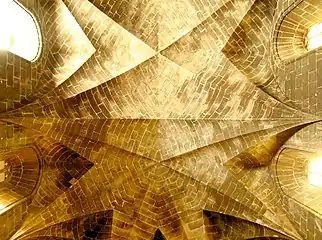 The starry vault without ribs of the Chapel of the Kings
The starry vault without ribs of the Chapel of the Kings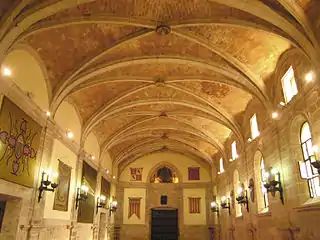 Refectory or Throne Room
Refectory or Throne Room The tomb of the Marquis of Cenete
The tomb of the Marquis of Cenete
References
- ↑ John Hooper Harvey (1964). Southern Spain: With Gibraltar, Ceuta & Tangier. E. Benn. p. 78.
- ↑ Yuen-Gen Liang; Jarbel Rodriguez (20 January 2017). Authority and Spectacle in Medieval and Early Modern Europe: Essays in Honor of Teofilo F. Ruiz. Taylor & Francis. p. 109. ISBN 978-1-317-17701-2.
- ↑ María Desamparados Cabanes Pecourt (1974). Los monasterios valencianos: su economía en el siglo XV (in Spanish). Universidad, Facultad de Filosofía y Letras, Departamento de Historia Medieval. p. 108. ISBN 978-84-600-6036-9.
- ↑ Dana Facaros; Michael Pauls (2005). Spain. Cadogan Guides. p. 364. ISBN 978-1-86011-189-1.
- 1 2 Paula Fuentes; Anke Wunderwald (6 May 2019). The Art of Vaulting: Design and Construction in the Mediterranean Gothic. Birkhäuser. pp. 20–22. ISBN 978-3-0356-1835-8.
- ↑ Miriam Beltrán (1970). Cuzco: Window on Peru. Knopf. p. 109.
- ↑ Enrique Castaño Perea; Ernesto Echeverria Valiente (25 September 2017). Architectural Draughtsmanship: From Analog to Digital Narratives. Springer. pp. 1449–1452. ISBN 978-3-319-58856-8.
- ↑ Lonely Planet; Regis St Louis; Stuart Butler; Kerry Christiani; Anthony Ham; John Noble; Josephine Quintero; Brendan Sainsbury; Andy Symington; Isabella Noble (1 February 2016). Lonely Planet Spain & Portugal's Best Trips. Lonely Planet Global Limited. p. 452. ISBN 978-1-76034-031-5.
- ↑ William Wallace Peery; Matthias Adam Shaaber (1954). Studies in the Renaissance. Renaissance Society of America. p. 179.
- ↑ Bérchez, J., Arquitectura renaixentista valenciana (1500–1570). València, Bancaixa, 1994, p. 51. ISBN 84-87684-49-1
- ↑ The Builder. 1907. p. 323.
- ↑ López Torrijos, R. "Los autores del sepulcro de los marqueses de Zenete", Archivo Español de Arte, núm. 203 Juliol-Setembre, pàgs. 323–336
- 1 2 Monika Hallqvist (1994). Centro histórico de la Ciudad de Mexico: restauración de edificios, 1988–1994. Enlace. pp. 93–99.
- ↑ Bérchez, J., Arquitectura renaixentista valenciana (1500–1570). València, Bancaixa, 1994, p. 90. ISBN 84-87684-49-1
- ↑ Luis Suárez Fernández, Carlos E. Corona Baratech, José Antonio Armillas Vicente. Historia general de España y América, p. 118
- ↑ "Santo Domingo Convent". City of Valencia. Archived from the original on 26 June 2020. Retrieved 31 August 2020.
External links
![]() Media related to Convent of Santo Domingo, Valencia at Wikimedia Commons
Media related to Convent of Santo Domingo, Valencia at Wikimedia Commons