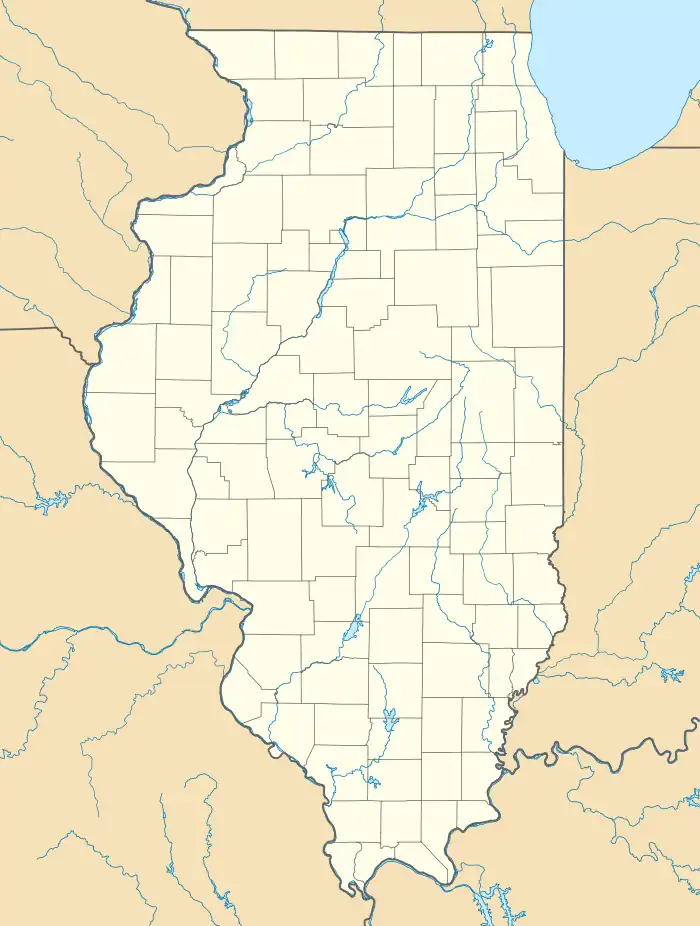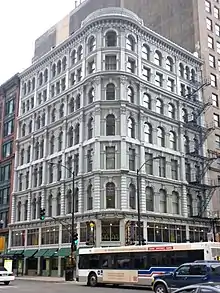Delaware Building | |
 | |
 | |
| Location | Chicago, Illinois |
|---|---|
| Coordinates | 41°53′5.16″N 87°37′44.93″W / 41.8847667°N 87.6291472°W |
| Built | 1872 |
| Architect | Wheelock & Thomasç |
| Architectural style | Italianate |
| NRHP reference No. | 74000749 [1] |
| Significant dates | |
| Added to NRHP | July 18, 1974 |
| Designated CL | November 23, 1983 |
The Delaware Building is a building in the Chicago Loop built in the massive rebuilding effort after the 1871 Great Chicago Fire. It is significant for being one of the few buildings to maintain its 1870s character, as an Italianate structure, in an area dominated by more modern structures.[2] The building is also notable for its early use of a precast concrete façade. The building was designated a Chicago Landmark on November 23, 1983, and listed on the National Register of Historic Places on July 18, 1974.[3]
As built, the building had five floors with a basement. The first two stories were primarily metal and glass to provide storefront windows for displays. In 1889, two additional floors were added, and three bays were removed from the Randolph Avenue façade.[2]
References
- ↑ "National Register Information System". National Register of Historic Places. National Park Service. January 23, 2007.
- 1 2 "National Register of Historic Places Nomination Form: Delaware Building" (PDF). 1973. Retrieved 2007-06-28.
- ↑ "Chicago Landmarks - Delaware Building". 2003. Archived from the original on 2007-06-07. Retrieved 2007-06-28.
