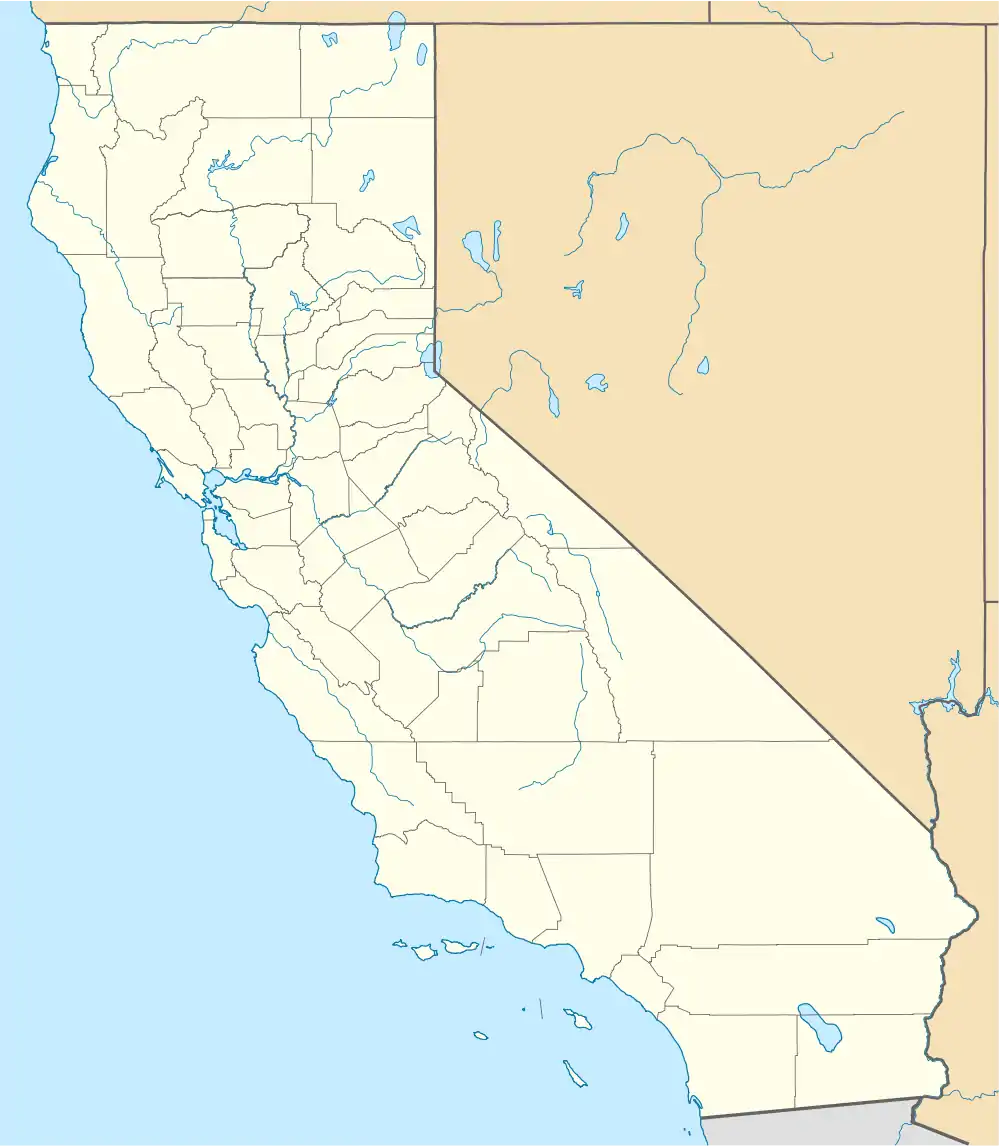Dudley House | |
 | |
  | |
| Location | 197 N. Ashwood Ave, Ventura, California 93003 |
|---|---|
| Coordinates | 34°16′34″N 119°14′20″W / 34.27611°N 119.23889°W |
| Area | 9 acres (3.6 ha) |
| Built | 1891 |
| Architect | Shaw, Selwyn |
| Architectural style | Late Victorian |
| NRHP reference No. | 77000362[1] |
| Added to NRHP | May 12, 1977 |
Dudley House in Ventura, California is a historic house museum built in 1891 in a Late Victorian-style. Designed and built by local architect and builder Selwyn Shaw, it was listed on the National Register of Historic Places in 1977.[1]

Dudley House Museum with sign
At the time of the NRHP listing, the farmhouse was occupied by the fifth generation of the Dudley family and the property included nine out of an original 200 acres (81 ha).[2] The property was deemed significant for its architecture and for its association with this farming family; it was then the last surviving family farm in the city of Ventura.[3]
Owned by the city of Ventura, the house is managed by San Buenaventura Heritage, Inc. which opens the house for tours on a limited basis.
See also
References
- 1 2 "National Register Information System". National Register of Historic Places. National Park Service. July 9, 2010.
- ↑ Kallas, Anne (November 28, 2016). "Dudley House in Ventura shows off Victorian character". Ventura County Star. Retrieved 29 November 2016.
- ↑ "National Register of Historic Places Inventory/Nomination: Dudley House". National Park Service. and accompanying eight photos from 1976
External links
- Dudley House - San Buenaventura Heritage, Inc.
- "City Landmarks, Points of Interest, and Historic Districts" "Historic Preservation in Ventura" webpage. City of Ventura. Accessed 16 September 2017
- City of Ventura (searchable GIS). Accessed 29 September 2013
- Detail Sheet #44 accessed from link on City Map with Historic Landmarks
This article is issued from Wikipedia. The text is licensed under Creative Commons - Attribution - Sharealike. Additional terms may apply for the media files.

