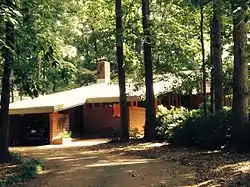Fadum House | |
 Fadum House, September 2014 | |
  | |
| Location | 3056 Granville Dr., Raleigh, North Carolina |
|---|---|
| Coordinates | 35°49′19″N 78°39′51″W / 35.82194°N 78.66417°W |
| Area | 0.4 acres (0.16 ha) |
| Built | 1949 |
| Built by | Walser, Frank A. |
| Architect | Fitzgibbon, James W. |
| Architectural style | Modern Movement, Wrightian, Usonian |
| NRHP reference No. | 93000440[1] |
| Added to NRHP | June 10, 1993 |
Fadum House is a historic home which was designed by architect James W. Fitzgibbon and is located at Raleigh, Wake County, North Carolina. It was built in 1949, and is a two-story, Modern Movement-style dwelling. It is constructed of glass, brick and wood and features a double cantilevered roof on built-up wood columns.[2]
It was listed on the National Register of Historic Places in 1993.[1]
References
- 1 2 "National Register Information System". National Register of Historic Places. National Park Service. July 9, 2010.
- ↑ Linda Harris Edmisten (January 1993). "Fadum House" (pdf). National Register of Historic Places - Nomination and Inventory. North Carolina State Historic Preservation Office. Retrieved 2015-05-01.
This article is issued from Wikipedia. The text is licensed under Creative Commons - Attribution - Sharealike. Additional terms may apply for the media files.

