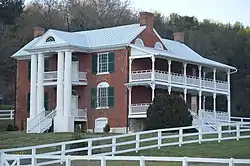Glen Maury | |
 Southwestern (left) and southeastern (right) sides | |
  | |
| Location | West of Buena Vista, Virginia |
|---|---|
| Coordinates | 37°43′48″N 79°21′46″W / 37.73000°N 79.36278°W |
| Area | 2 acres (0.81 ha) |
| Built | c. 1832 |
| Built by | John Jordan, Samuel Darst |
| Architectural style | Classical Revival |
| NRHP reference No. | 79003078[1] |
| VLR No. | 103-0004 |
| Significant dates | |
| Added to NRHP | May 24, 1979 |
| Designated VLR | May 16, 1978[2] |
Glen Maury, also known as the Paxton Place and Elisha Paxton's house, is a historic home located in Rockbridge County, Virginia, near the independent city of Buena Vista. It was built between 1829 and 1832, and is a 2+1⁄2-story, brick dwelling. It sits on a high basement, made of native stone, and has a two-story rear ell addition. The front facade features a somewhat crude, two-story, Doric order Classical Revival portico with paired columns. The river side is dominated by a five-bay, two-story verandah with turned wooden posts and simple brackets. It was added about 1900.[3]
It was listed on the National Register of Historic Places in 1979.[1]
References
- 1 2 "National Register Information System". National Register of Historic Places. National Park Service. July 9, 2010.
- ↑ "Virginia Landmarks Register". Virginia Department of Historic Resources. Retrieved 5 June 2013.
- ↑ Virginia Historic Landmarks Commission Staff (May 1978). "National Register of Historic Places Inventory/Nomination: Glen Maury" (PDF). Virginia Department of Historic Resources. Archived from the original (PDF) on 2016-12-24. and Accompanying photo
This article is issued from Wikipedia. The text is licensed under Creative Commons - Attribution - Sharealike. Additional terms may apply for the media files.

