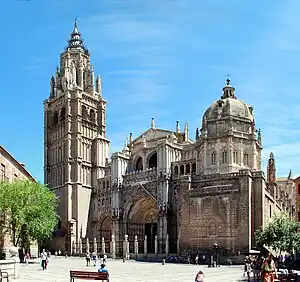| Metropolitan Cathedral of the Incarnation Santa Iglesia Catedral Metropolitana de la Encarnación | |
|---|---|
 Facade of the Cathedral | |
| Religion | |
| Affiliation | Roman Catholic |
| District | Archdiocese of Granada |
| Rite | Roman |
| Ecclesiastical or organizational status | Cathedral |
| Location | |
| Location | Granada, Spain |
| Geographic coordinates | 37°10′34″N 3°35′56″W / 37.176°N 3.599°W |
| Architecture | |
| Type | Church |
| Style | Renaissance, Baroque |
| Groundbreaking | 1526 |
| Completed | 1561 |
Granada Cathedral, or the Cathedral of the Incarnation (Spanish: Catedral de Granada, Santa Iglesia Catedral Metropolitana de la Encarnación de Granada), is a Roman Catholic church in the city of Granada, capital of the province of the same name in the Autonomous Region of Andalusia, Spain. The cathedral is the seat of the Archdiocese of Granada. Like many other cathedrals in Andalusia, it was built on top of the city's main mosque after the reconquest of Granada.[1]
History


The Cathedral of Granada is dedicated to Santa María de la Encarnación. Unlike most cathedrals in Spain, construction was not begun until the sixteenth century in 1518 in the centre of the old Muslim Medina,[2] after acquisition of the Nasrid kingdom of Granada from its Muslim rulers in 1492. While its earliest plans had Gothic designs, such as are evident in the Royal Chapel of Granada by Enrique Egas,[3] most of the church's construction occurred when the Spanish Renaissance style was supplanting the Gothic in Spanish architecture. Foundations for the church were laid by the Enrique Egas starting from 1518 to 1523 atop the site of the city's main mosque.
By 1529, Egas was replaced by Diego de Siloé who worked for nearly four decades on the structure from ground to cornice, planning the triforium and five naves instead of the usual three. Siloé combined a Renaissance dome with a Gothic floor plan, joining the circular and basilica ground plans.[4] Most unusually, he created a circular capilla mayor (principal chapel) rather than a semicircular apse, perhaps inspired by Italian ideas for circular 'perfect buildings' (e.g., in Alberti's works). Within its structure the cathedral combines other of the Vitruvian orders of architecture.
Subsequent architects included Juan de Maena (1563–1571), followed by Juan de Orea (1571–1590), and Ambrosio de Vico (1590–?). In 1667 Alonso Cano, working with Gaspar de la Peña, altered the initial plan for the main façade, introducing Baroque elements.[5] The cathedral took 181 years to build. It would have been even grander had the two 81-meter towers included in the plans been built; however, the project remained incomplete for various reasons, among them financial.
Features
The facade consists of a framed structure in the form of a triumphal arch with portals and canvas. It consists of three pillars crowned by semicircular arches supported on pilasters, similar to San Andrés de Mantua of Leon Battista Alberti. The pilasters don't have capitals but projections sculptured in the walls, as well as attached marble medallions. Above the main door is located a marble tondo from "José Laughing on the Annunciation". Additionally, there is a vase with lilies at the top, alluding to the virgin and pure nature of the mother of God.
Granada's cathedral has a rectangular base due to its five naves that completely cover the cross. All of the five naves are staggered in height, the central one being the largest. At the foot of the cathedral there are two towers. The left one, called the tower of San Miguel, acts as a buttress which replaced the planned tower on that side.

The dome is populated with gold stars on a blue field. The central oculus of this vault is surrounded by petal shapes.[5]
The main chapel consists of a series of Corinthian columns on which capitals is the entablature and, over it, the vault, which houses a series of delicate stained glass windows. The main chapel contains two kneeling effigies of the Catholic King and Queen, Isabel and Ferdinand by Pedro de Mena y Medrano. The busts of Adam and Eve were made by Alonso Cano.[5] The Chapel of the Trinity has a marvelous retablo with paintings by El Greco, Jusepe de Ribera and Alonso Cano.
The sacrarium, raised between 1706 and 1759, follows the classic proportions of the whole, keeping the multiple columns of the transept the shapes of the compound of Siloam.
See also
References
- ↑ Harris, A. Katie (2010). From Muslim to Christian Granada: Inventing a City's Past in Early Modern Spain. JHU Press. ISBN 978-0-8018-9192-2. Retrieved 29 July 2020.
- ↑ "Tourist Guide to Granada Cathedral and other places of tourist interest in Spain". Michelin. 2014. Archived from the original on 18 October 2014. Retrieved 15 January 2020.
- ↑ "Granada Cathedral", Religiana
- ↑ "Granada Cathedral", Instituto de Turismo de España
- 1 2 3 Catedral de Granada
External links
- Website of Granada Cathedral with relevant information
- Del arte árabe en España A nook By Rafael Contreras y Muñoz dealing with Arabs and Spanish art and architecture, pages 1–7.
- Information on the Cathedrals of Granada on the Spain.info website.
- History of the monuments of Granada in English
- Detailed maps of Granada
- Guide to Granada Cathedral and the city of Granada
