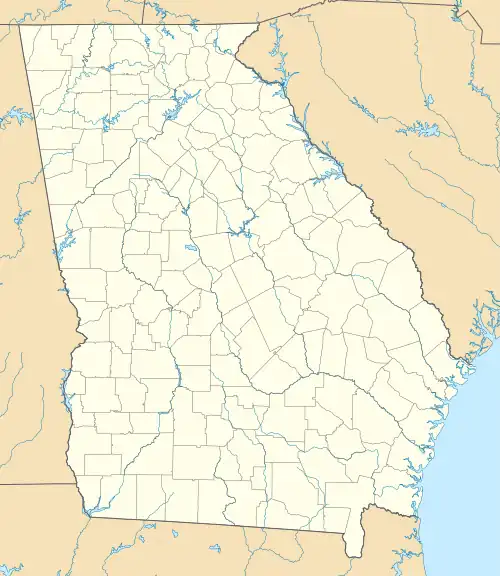Griffin Commercial Historic District | |
 Griffin Building on N. Hill St. (GA 155) and E Solomon St. Built in 1894 | |
 Location in Georgia  Location in United States | |
| Location | Roughly bounded by Central Alley, Sixth, Taylor and Eighth Sts., Griffin, Georgia |
|---|---|
| Coordinates | 33°14′57″N 84°15′51″W / 33.24917°N 84.26417°W |
| Area | 28 acres (11 ha) |
| Built | 1895 |
| Architect | Haralson Bleckley, others |
| Architectural style | Late 19th and Early 20th Century American Movements, Late 19th And 20th Century Revivals, Italianate |
| NRHP reference No. | 88002310[1] |
| Added to NRHP | November 16, 1988 |
The Griffin Commercial Historic District, in Griffin, Georgia, is a 28 acres (11 ha) historic district which was listed on the National Register of Historic Places in 1988. It included 93 contributing buildings, two contributing structures, and a contributing site. The district is roughly bounded by Central Alley, Sixth, Taylor and Eighth Streets.[1][2]
The area, covering about eight city blocks, includes:
- Griffin City Hall (the historic one, designed by Haralson Bleckley)
- Opera House/Odd Fellows Hall (1892), a Romanesque-style three-story brick building with stone details
- Griffin Hotel (c.1910), designed by Atlanta architect Haralson Bleckley. It is a brick two-story U-shaped building.[2]
- many other commercial buildings
- at least three churches[2]
References
- 1 2 "National Register Information System". National Register of Historic Places. National Park Service. July 9, 2010.
- 1 2 3 Debra A. Curtis (September 28, 1988). "National Register of Historic Places Registration: Griffin Commercial Historic District". National Park Service. Retrieved March 27, 2018. With 27 photos from 1987.
This article is issued from Wikipedia. The text is licensed under Creative Commons - Attribution - Sharealike. Additional terms may apply for the media files.