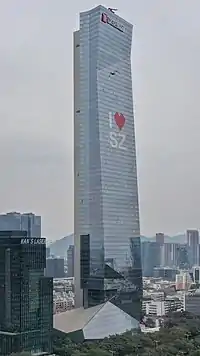| Hanking Center | |
|---|---|
汉京中心 | |
 Hanking Center in January 2021 | |
| General information | |
| Status | Completed |
| Type | Office |
| Location | 9968 Shennan Boulevard, Nanshan District, Shenzhen, Guangdong, China |
| Coordinates | 22°32′37″N 113°55′54″E / 22.54348°N 113.93164°E |
| Construction started | 2013 |
| Completed | 2018 |
| Client | Hanking Group |
| Height | |
| Architectural | 358.9 m (1,177 ft) |
| Tip | 358.9 m (1,177 ft) |
| Top floor | 320 m (1,050 ft) |
| Technical details | |
| Floor count | 65 |
| Floor area | 167,000 square metres (1,797,573 sq ft)[1] |
| Design and construction | |
| Architecture firm | Morphosis |
| Structural engineer | Halvorson and Partners |
Hanking Center is a skyscraper in Shenzhen, Guangdong, China. It is 358.9 metres (1,177.5 ft) tall. Construction started in 2013 and was completed in 2018.[2][3]

Hanking Centre from Ren Chai Park
See also
Wikimedia Commons has media related to Hanking Center.
References
- ↑ "汉京中心". www.hankinggroup.com. Retrieved 12 August 2021.
- ↑ "Hanking Center". The Skyscraper Center. Council on Tall Buildings and Urban Habitat. Retrieved 21 October 2014.
- ↑ "Hanking Center Tower Tops Out in Shenzhen". Archived from the original on 26 December 2018. Retrieved 10 December 2016.
This article is issued from Wikipedia. The text is licensed under Creative Commons - Attribution - Sharealike. Additional terms may apply for the media files.