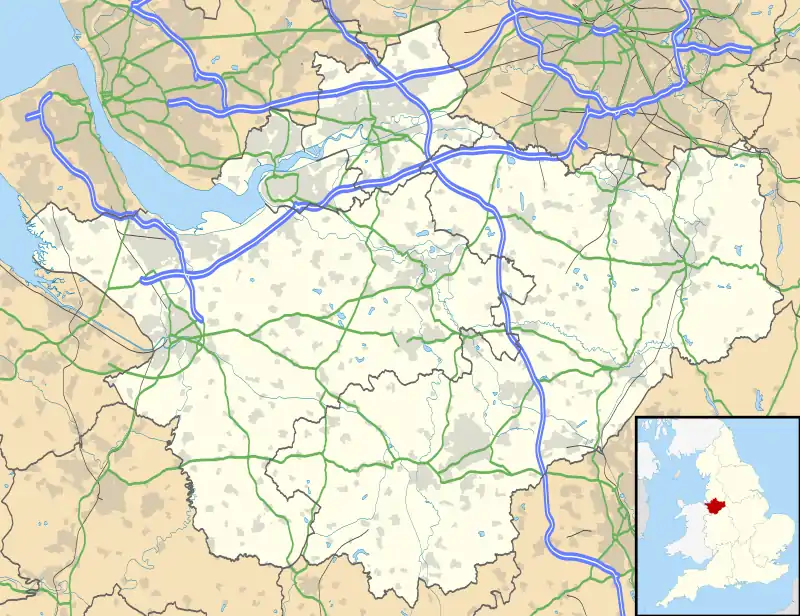| Hockenhull Hall | |
|---|---|
 Hockenhull Hall from the southeast | |
| Location | Tarvin, Cheshire, England |
| Coordinates | 53°11′23″N 2°46′26″W / 53.1896°N 2.7738°W |
| OS grid reference | SJ 483 661 |
| Elevation | 128 feet (39 m) |
| Built | c. 1715 |
| Built for | Hugh Wishaw |
| Architect | Francis Smith (attrib.) |
| Architectural style(s) | Georgian |
Listed Building – Grade II* | |
| Designated | 22 October 1952 |
| Reference no. | 1130525 |
 Location within Cheshire | |
Hockenhull Hall is a mansion house to the southwest of the village of Tarvin, Cheshire, England. It is recorded in the National Heritage List for England as a designated Grade II* listed building.[1] Hockenhull Hall dates from the 17th century but was completely remodelled about 1715 for Hugh Wishaw of Chester. Its design is attributed to the architect Francis Smith. It is built in brick with sandstone dressings and has a square plan. The roof is in Welsh slate and is hipped. The hall is built in two storeys over a basement, with the main façades facing the south and the east.[1]
The hall is part of a working farm. In 2009 it was placed on the market with an estimated price of £4 million.[2]
See also
References
- 1 2 Historic England, "Hockenhull Hall (1130525)", National Heritage List for England, retrieved 26 August 2012
- ↑ Coulbeck, Ben (6 May 2009), "Hockenhull Hall in Tarvin goes on the market with £4m price tag", Chester Chronicle, retrieved 12 March 2011
Further reading
- de Figueiredo, Peter; Treuherz, Julian (1988), Cheshire Country Houses, Chichester: Phillimore, p. 242, ISBN 0-85033-655-4
- Pevsner, Nikolaus; Hubbard, Edward (2003) [1971], Cheshire, The Buildings of England, New Haven and London: Yale University Press, p. 353, ISBN 0-300-09588-0
This article is issued from Wikipedia. The text is licensed under Creative Commons - Attribution - Sharealike. Additional terms may apply for the media files.