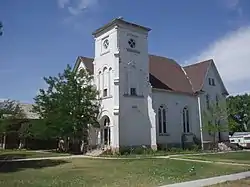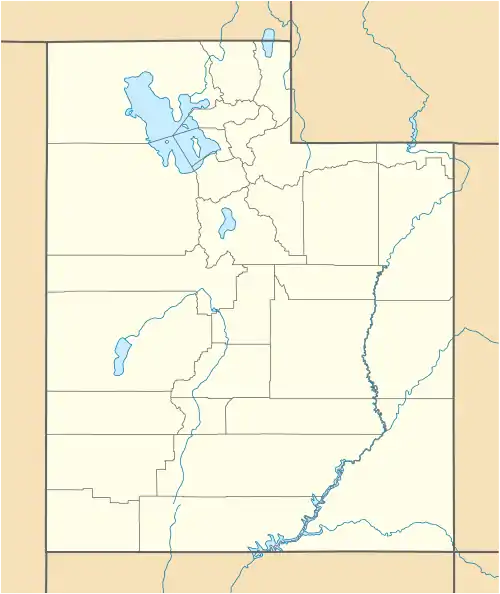Hyrum First Ward Meetinghouse | |
 The building in 2009 | |
  | |
| Location | 290 South Center Street, Hyrum, Utah |
|---|---|
| Coordinates | 41°37′41″N 111°51′19″W / 41.62806°N 111.85528°W |
| Area | less than one acre |
| Built | 1903 |
| Architect | Karl C. Schaub |
| Architectural style | Late Gothic Revival |
| NRHP reference No. | 80003891[1] |
| Added to NRHP | February 15, 1980 |
The Hyrum First Ward Meetinghouse is a historic meetinghouse of the Church of Jesus Christ of Latter-day Saints in Hyrum, Utah. It was built in 1903, and designed in the Gothic Revival style by architect Karl C. Schaub.[2] It has been listed on the National Register of Historic Places since February 15, 1980.[1]
References
- 1 2 "National Register Information System". National Register of Historic Places. National Park Service. November 2, 2013.
- ↑ Steve English, Bill and F. McBride, Jack Smith. "National Register of Historic Places Inventory/Nomination: Hyrum First Ward Meetinghouse". National Park Service. Retrieved October 23, 2019.
{{cite web}}: CS1 maint: multiple names: authors list (link) With accompanying pictures
This article is issued from Wikipedia. The text is licensed under Creative Commons - Attribution - Sharealike. Additional terms may apply for the media files.