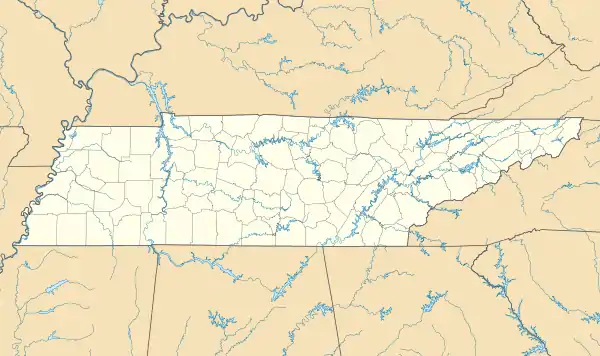James Buchanan Walker House | |
 | |
 | |
| Location | West End and S. Barnwell Aves., Centerville, Tennessee |
|---|---|
| Coordinates | 35°46′44″N 87°28′13″W / 35.77889°N 87.47028°W |
| Area | 1.3 acres (0.53 ha) |
| Built | 1903 |
| Architect | Clarence K. Coley |
| Architectural style | Classical Revival |
| NRHP reference No. | 89000146[1] |
| Added to NRHP | March 2, 1989 |
The James Buchanan Walker House, in Centerville, Tennessee, was built in 1903. It was listed on the National Register of Historic Places in 1989.[1]
It is Classical Revival in style, designed by Clarence K. Coley. It has a "portico with tall round reeded columns topped by Scamozzi capitals."[2]
References
- 1 2 "National Register Information System". National Register of Historic Places. National Park Service. November 2, 2013.
- ↑ Richard Quin (January 1987). "National Register of Historic Places Inventory/Nomination: James Buchanan Walker House". National Park Service. Retrieved June 29, 2018. With accompanying 10 photos from 1987-88
This article is issued from Wikipedia. The text is licensed under Creative Commons - Attribution - Sharealike. Additional terms may apply for the media files.