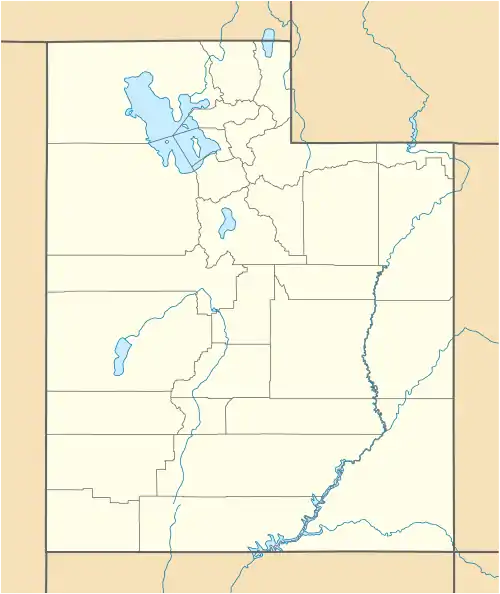Jens Nielsen House | |
 Jens Nielsen House in 2019 | |
 | |
| Location | 192 W. 200 South, Ephraim, Utah |
|---|---|
| Coordinates | 39°21′23″N 111°35′30″W / 39.356442°N 111.591604°W |
| Area | Less than one acre |
| Built | c.1870 |
| MPS | Scandinavian-American pair-houses |
| NRHP reference No. | 83003191[1] |
| Added to NRHP | February 1, 1983 |
The Jens Nielsen House in Ephraim, Utah, is a one-story limestone and adobe pair-house built around 1870. It was listed on the National Register of Historic Places in 1983[1] and deemed "significant as an example of Scandinavian vernacular architecture in Utah."[2]
Structure
The building is an example of what has been termed a "Type IV pair-house", given it has a tripartite plan (appears to have three equal-sized rooms, each with two bays, and an indented porch in the center section. The outside rooms are stone with a coursed ashlar finish; the center section is adobe, plastered over and marked off on the front to resemble stonework. In 1981, the house remained in a similar condition as when it was built, 110 years before, with the only significant change being a shed roof frame extension to the rear.[2]
The structure was probably built by Jens Christian Nielsen, a Danish-born farmer, around 1870.[2]
References
- 1 2 "National Register Information System". National Register of Historic Places. National Park Service. July 9, 2010.
- 1 2 3 Tom Carter (1981). "Utah State Historical Society Site/Structure Information: Jens Nielsen House". National Park Service. Retrieved March 18, 2018. With photo from 1981.