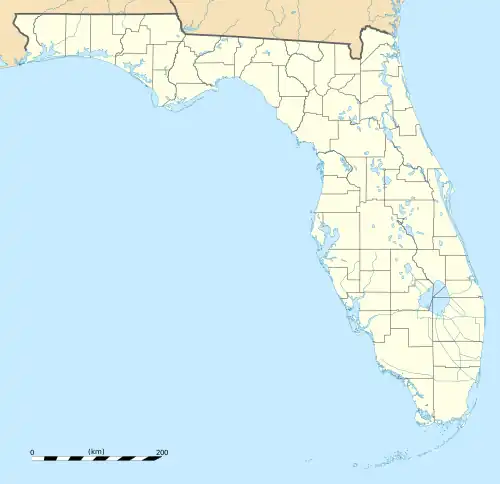John M. Beasley House | |
 | |
  | |
| Location | Sarasota, Florida |
|---|---|
| Coordinates | 27°24′12″N 82°34′16″W / 27.40333°N 82.57111°W |
| Area | less than one acre |
| Architectural style | Mission/Spanish Revival |
| MPS | Whitfield Estates Subdivision MPS |
| NRHP reference No. | 96000358[1] |
| Added to NRHP | September 23, 1996[1] |
John M. Beasley House is a house at 7706 Westmoreland Drive, Sarasota, Florida in Manatee County which was built in Mediterranean Revival style in 1926. It was added to the National Register of Historic Places in 1996.[1]
It is a two-story, frame residence covered with stucco, upon a concrete foundation. It has a gable roof with barrel tile sections and it has flat roof sections. Some shallow eaves are supported by simple wood brackets. The property also includes a non-contributing garage.[2]
It is located in the Whitfield Estates Subdivision.[2]
References
- 1 2 3 "National Register of Historic Places Listings". National Park Service. Retrieved 2014-09-09.
- 1 2 Victoria "Mikki" Hartig and Sherry Piland (June 1996). "National Register of Historic Places Inventory/Nomination: John M. Beasley House". National Park Service. Retrieved April 11, 2017. With 24 photos (see photo captions pages 15-17 of text document).
This article is issued from Wikipedia. The text is licensed under Creative Commons - Attribution - Sharealike. Additional terms may apply for the media files.

