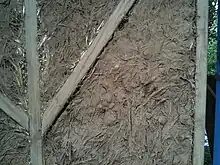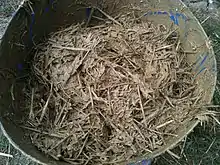
Light clay (also light straw clay, light clay straw, slipstraw) is a natural building material used to infill between a wooden frame in a timber framed building using a combination of clay and straw, woodchips or some other lighter material.
History
A mixture of clay and straw was used as an infill material for timber framed building from at least the 12th century in Germany and elsewhere in Europe.[1] Renewed interest in traditional building methods developed from the 1980s after which various natural building architects and builders started promoting the use of light clay.[2]
Usage

Local clay, often local subsoil, is mixed into a slurry with water and then combined with straw or wood chip or other similar material. Wood chips can vary in size from sawdust to 5 cm in diameter.[2] The ratio of clay to other ingredients can be adapted to either increase thermal mass or insulation properties.[3] The mixture is provided with additional structural strength using wattles. When used externally it can be protected with a Lime render or a clay render.[4]
See also
References
- ↑ "An Introduction to Traditional and Modern German Clay Building".
Building with clay has a long tradition in Germany and other European countries. Framed structures (half-timbered houses) from the 12th century, filled with a mixture of clay and straw fibers, still exist.
- 1 2 Kennedy, Joseph F.; Wanek, Catherine; Smith, Michael G. (2002). The art of natural building: design, construction, resources. pp. 165–170. ISBN 978-0-86571-433-5.
- ↑ Chiras, Daniel D. (2000). The natural house: a complete guide to healthy, energy-efficient. p. 250. ISBN 978-1-890132-57-6.
- ↑ "Earth in non-loadbearing walls".