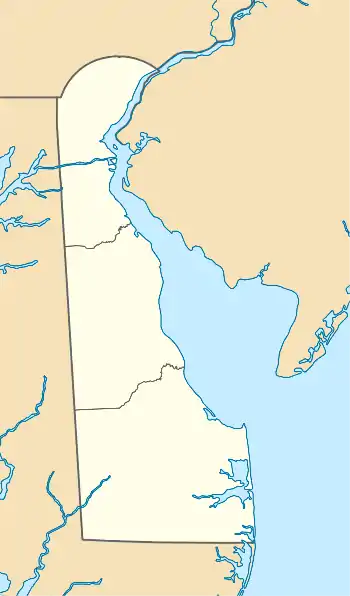Monterey | |
 Monterey, December 2011 | |
  | |
| Location | 692 Bayview Rd. in St. Georges Hundred, near Odessa, Delaware |
|---|---|
| Coordinates | 39°29′28″N 75°38′37″W / 39.490984°N 75.643601°W |
| Area | 1 acre (0.40 ha) |
| Built | 1850 |
| Architectural style | Georgian, Greek Revival, Peach Mansion |
| NRHP reference No. | 80000933[1] |
| Added to NRHP | December 5, 1980 |
Monterey is a historic home located near Odessa, New Castle County, Delaware. It was built about 1850, and is a two-story, five bay brick house with an original ell to the rear and a frame, two-story addition to the extreme rear. It is of full Georgian plan - center hall, double pile and in the Greek Revival style. It has a one-bay entrance portico with a flat-roof and balustraded parapet. Also on the property are a contributing smokehouse, carriage house, ice house, granary, and frame octagonal privy.[2]
It was listed on the National Register of Historic Places in 1980.[1]
References
- 1 2 "National Register Information System". National Register of Historic Places. National Park Service. July 9, 2010.
- ↑ Robert A. Warnock (April 1979). "National Register of Historic Places Inventory/Nomination: Monterey". National Park Service. and accompanying 13 photos
External links
Wikimedia Commons has media related to Monterey (Odessa, Delaware).
- Historic American Buildings Survey (HABS) No. DE-207, "Monterey, State Road 423, East of Route 13, McDonough vicinity, New Castle County, DE", 3 data pages
- HABS No. DE-207-A, "Monterey, Main House", 13 photos, 1 photo caption page
- HABS No. DE-207-B, "Monterey, Privy", 3 photos, 1 photo caption page
- HABS No. DE-207-C, "Monterey, Smokehouse", 1 photo, 3 measured drawings, 2 data pages, 1 photo caption page
- HABS No. DE-207-D, "Monterey, Lumber House", 1 photo, 1 photo caption page
- HABS No. DE-207-E, "Monterey, Icehouse", 1 photo, 1 photo caption page
This article is issued from Wikipedia. The text is licensed under Creative Commons - Attribution - Sharealike. Additional terms may apply for the media files.

