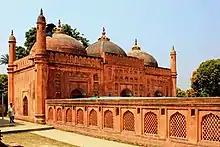| Mughal Tahakhana | |
|---|---|
মোঘল তাহখানা | |
 Front view of Mughal Tahakhana | |
| General information | |
| Architectural style | Gauḍa |
| Location | Choto Sona Mosque |
| Address | Shibganj Upazila, Chapai Nawabganj District |
| Town or city | Rajshahi |
| Country | Bangladesh |
| Coordinates | 24°49′04″N 88°08′14″E / 24.8177°N 88.1373°E |
| Owner | Department of Archaeology, Bangladesh |
| Technical details | |
| Floor count | 1 |
| Known for | Palace of Shah Shuja |
| Other information | |
| Number of rooms | 1 |
_Complex_of_Shah_Suja_19.jpg.webp)
Mughal Tahakhana or Shah Shuja Tahakhana is a three storied building known as Tahakhana[1] (Bengali: তাহখানা, Persian: تاهخانا /ˌtɑːhɑːkɑːnɑː/), means cold building or palace. The historical Tahakhana is located at the Gauḍa (region) in Firozpur area in the west of a big pond. It is 15 km from Chapai Nawabganj District in Shahbajpur Union at Shibganj Upazila.[2]
History
Subahdar of Bengal, Shah Shuja founded this palace as a 'Temperature Control Unit' in honour of his Murshed Shah Syed Niyamatullah, mainly for comfort in winter. Son of Mughal Emperor Shah Jahan, Shah Shuja founded this palace between 1619 and 1658 (or 1639–1660).[3] There is a saying that, when he came to meet with Murshed used the middle wider room.[4] A lot of unknown graves inside the 'Tahakhana Complex' considered as companions or Khadems of Shah Syed Niyamatullah.
_Complex_of_Shah_Suja_03.jpg.webp) Tahakhana carved artistry
Tahakhana carved artistry_Complex_of_Shah_Suja_02.jpg.webp) Tahakhana's ancient column
Tahakhana's ancient column
Structure
Ancient architecture like Gauḍa is rarely found except Tahakhana. Her ceiling and partition are coagulated on the beam by concrete casting. The Mosque and Tahakhana are on the lake name 'Dafe-ul-Balah'. Two stare cases are sank into the lake. Two more structures are on the north west side of the palace, nearer one is a three domed mosque and another one is one domed tomb with bolted veranda. All the buildings are founded by the same time for a specific purpose and considered as a complex unit. Main materiel of the building is brick. Black stone is used for the threshold and wooden vim used for plain roof. The building seems to be single storied from the west side but assumed double storied from the east side, extended by the rooms directly raised the archway from the lake. A hammam is in the west of the building supplied water from an octagonal reservoir. A small family mosque is in the north and at its back side an open room which connected with an octagonal tower. This tower possibly used for contemplation. This octagonal tower balanced the complex. The palace is plastered and engraved by the crafts following Mughal architecture.
Gallery
_Complex_of_Shah_Suja_06.jpg.webp) Three domed Shah Syed Niyamatullah Mosque
Three domed Shah Syed Niyamatullah Mosque Three domed Shah Syed Niyamatullah Mosque
Three domed Shah Syed Niyamatullah Mosque_Complex_of_Shah_Suja_11.jpg.webp) Shah Syed Niyamatullah Grave
Shah Syed Niyamatullah Grave_Complex_of_Shah_Suja_08.jpg.webp) Unknown graves besides Shah Syed Niyamatullah Grave
Unknown graves besides Shah Syed Niyamatullah Grave_Complex_of_Shah_Suja_05.jpg.webp) Well inside Tahakhana
Well inside Tahakhana
See also
References
- ↑ উপজেলার দর্শনীয় স্থান. Shibganj Upazilla (in Bengali). Archived from the original on 10 November 2016. Retrieved 16 March 2017.
- ↑ Salahuddin, Mohammad (6 March 2010)। "শাহ নিয়ামতুল্লাহ (রঃ) এর মাজার"। গৌড়বঙ্গ ও চাঁপাইনবাবগঞ্জ এর প্রাচীন নিদর্শন (2 সংস্করণ)। ঢাকা, বাংলাদেশ: জাতীয় সাহিত্য পরিষদ। পৃ: ১০১।
- ↑ Chakraborty, Rajinikanth (January 1999)। গৌড়ের ইতিহাস Archived 4 March 2016 at the Wayback Machine (PDF) (1 & 2 সংস্করণ)। Bankim Chatterjee Street, Calcutta 700 073: Dev's Publishing
- ↑ "সোনামসজিদ তোহাখানা মাজার শরিফ"। মন্ত্রিপরিষদ বিভাগ, এটুআই, বিসিসি ও বেসিস