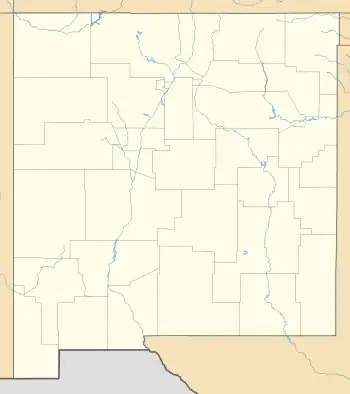Nara Visa School | |
 Main building at Nara Visa School | |
 | |
| Location | US 54, Nara Visa, New Mexico |
|---|---|
| Coordinates | 35°36′51″N 103°5′53″W / 35.61417°N 103.09806°W |
| Area | 4.5 acres (1.8 ha) |
| Built | 1937 |
| Architect | Joseph Champ Berry |
| NRHP reference No. | 83004151[1] |
| NMSRCP No. | 930 |
| Significant dates | |
| Added to NRHP | October 31, 1983 |
| Designated NMSRCP | August 25, 1983 |
The Nara Visa School is a historic school building in Nara Visa, New Mexico. The school was built in 1921 during the settlement of eastern New Mexico. Architect Joseph Champ Berry, noted for his work in the Texas Panhandle, designed the Mission Revival building. While the building's plain facade and red tile roof are typical of the Mission Revival style, the wood corbel brackets along the roof reflect local vernacular designs and American Craftsman influences. A gymnasium built by the Works Progress Administration and several contributing outbuildings are also on the property. The school closed in 1968 and the building is now a community center.[2] The site was added to the National Register of Historic Places in 1983.[3]
See also
References
- ↑ "National Register Information System". National Register of Historic Places. National Park Service. July 9, 2010.
- ↑ Swanson, Betsy; Brooker, Kathleen (September 30, 1983). "National Register of Historic Places Inventory - Nomination Form: Nara Visa School". National Park Service. Retrieved October 23, 2014. Accompanied by photos.
- ↑ "National Register Information System". National Register of Historic Places. National Park Service. July 9, 2010.
External links
 Media related to Nara Visa School at Wikimedia Commons
Media related to Nara Visa School at Wikimedia Commons
This article is issued from Wikipedia. The text is licensed under Creative Commons - Attribution - Sharealike. Additional terms may apply for the media files.