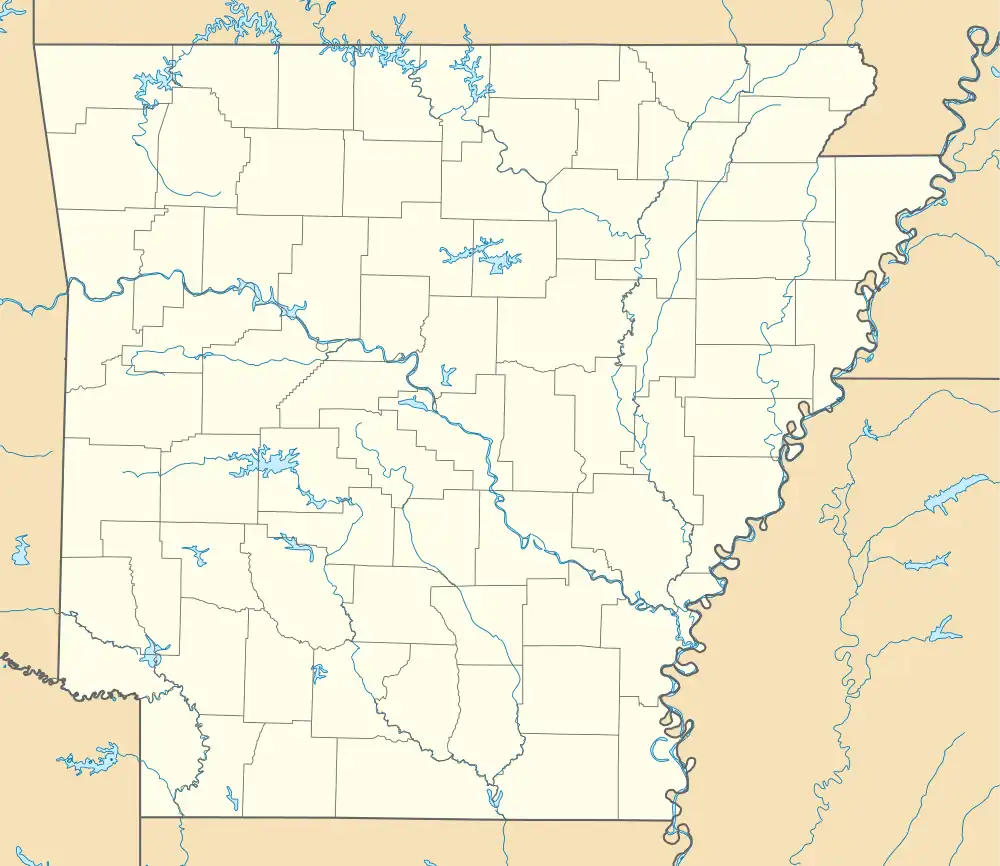Peter Smyth House | |
 | |
 Location in Arkansas  Location in United States | |
| Location | 1629 Crossover St., Fayetteville, Arkansas |
|---|---|
| Coordinates | 36°4′56″N 94°7′17″W / 36.08222°N 94.12139°W |
| Area | 2 acres (0.81 ha) |
| Built | 1886 |
| Architectural style | Greek Revival |
| NRHP reference No. | 02001080[1] |
| Added to NRHP | October 4, 2002 |
The Peter Smyth House is a historic house at 1629 Crossover Street in Fayetteville, Arkansas. Built in 1886, it is a regionally rare example of a small stone cottage built in a traditional central hall plan. The house is built out of coursed sandstone, and has finely-chiseled lintels and sills for the openings. The front facade is five bays wide, with a center entry flanked by four sash windows. There two chimneys just inside the outer side walls at the peak of the side gable roof. A stone ell of antiquity similar to that of the house is attached to the rear; it is uncertain whether it was built as an integral part of the house, or added later.[2]
The house was listed on the National Register of Historic Places in 2002.[1]
See also
References
- 1 2 "National Register Information System". National Register of Historic Places. National Park Service. July 9, 2010.
- ↑ "NRHP nomination for Peter Smyth House". Arkansas Preservation. Retrieved 2015-03-27.
This article is issued from Wikipedia. The text is licensed under Creative Commons - Attribution - Sharealike. Additional terms may apply for the media files.