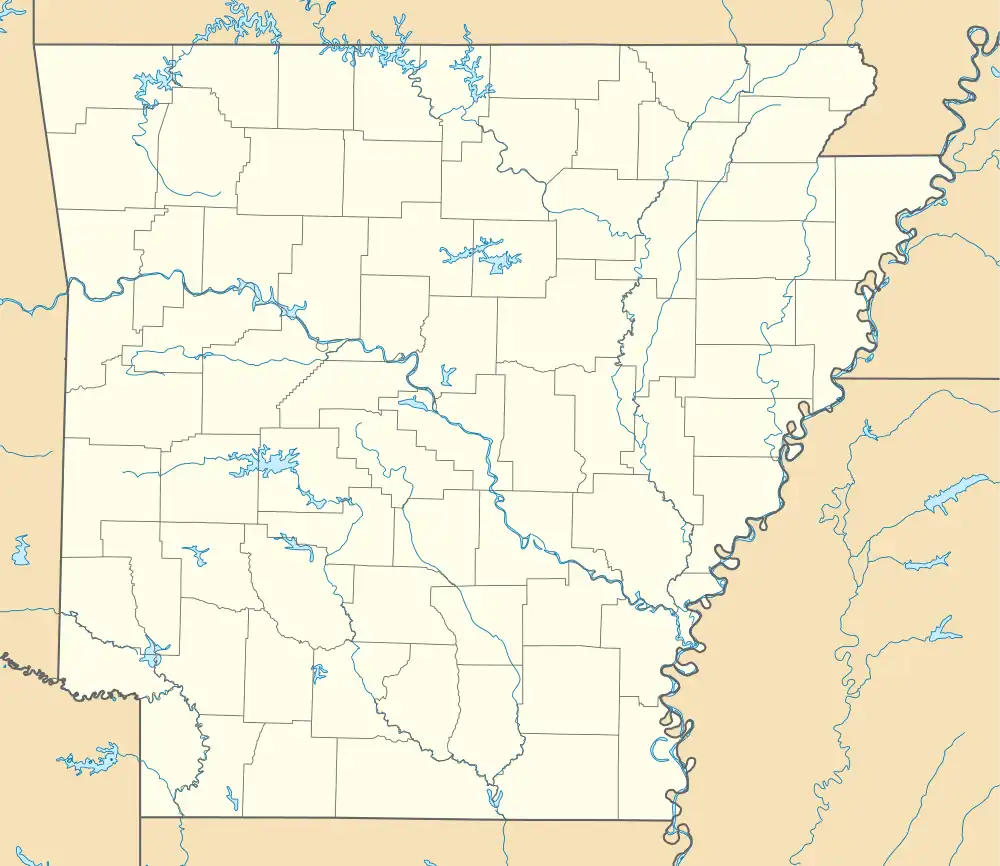Quattlebaum–Pelletier House | |
 | |
 Location in Arkansas  Location in United States | |
| Location | 43 Ozark, Twin Groves, Arkansas |
|---|---|
| Coordinates | 35°18′10″N 92°23′56″W / 35.30278°N 92.39889°W |
| Area | less than one acre |
| Built | 1942 |
| Architect | Silas Owens Sr. |
| Architectural style | Late 19th And 20th Century Revivals, Mixed Masonry |
| MPS | Mixed Masonry Buildings of Silas Owens Sr. MPS |
| NRHP reference No. | 05000494[1] |
| Added to NRHP | June 1, 2005 |
The Quattlebaum–Pelletier House is a historic house at 43 Ozark Street in Twin Groves, Arkansas. It is a single-story masonry structure, its exterior finished in a combination of fieldstone veneer and cream-colored brick. Built in 1942, it has many of the hallmarks of the work of Silas Owens Sr., a regionally prominent African-American mason, including an arcaded recessed porch, and the types of exterior materials used. Owens departed from his usually herringbone pattern for laying the stone on the walls, instead using longer and thinner sandstone in a geometric pattern.[2]
The house was listed on the National Register of Historic Places in 2005.[1]
See also
References
- 1 2 "National Register Information System". National Register of Historic Places. National Park Service. July 9, 2010.
- ↑ "NRHP nomination for Quattlebaum–Pelletier House". Arkansas Preservation. Retrieved 2016-03-15.
This article is issued from Wikipedia. The text is licensed under Creative Commons - Attribution - Sharealike. Additional terms may apply for the media files.