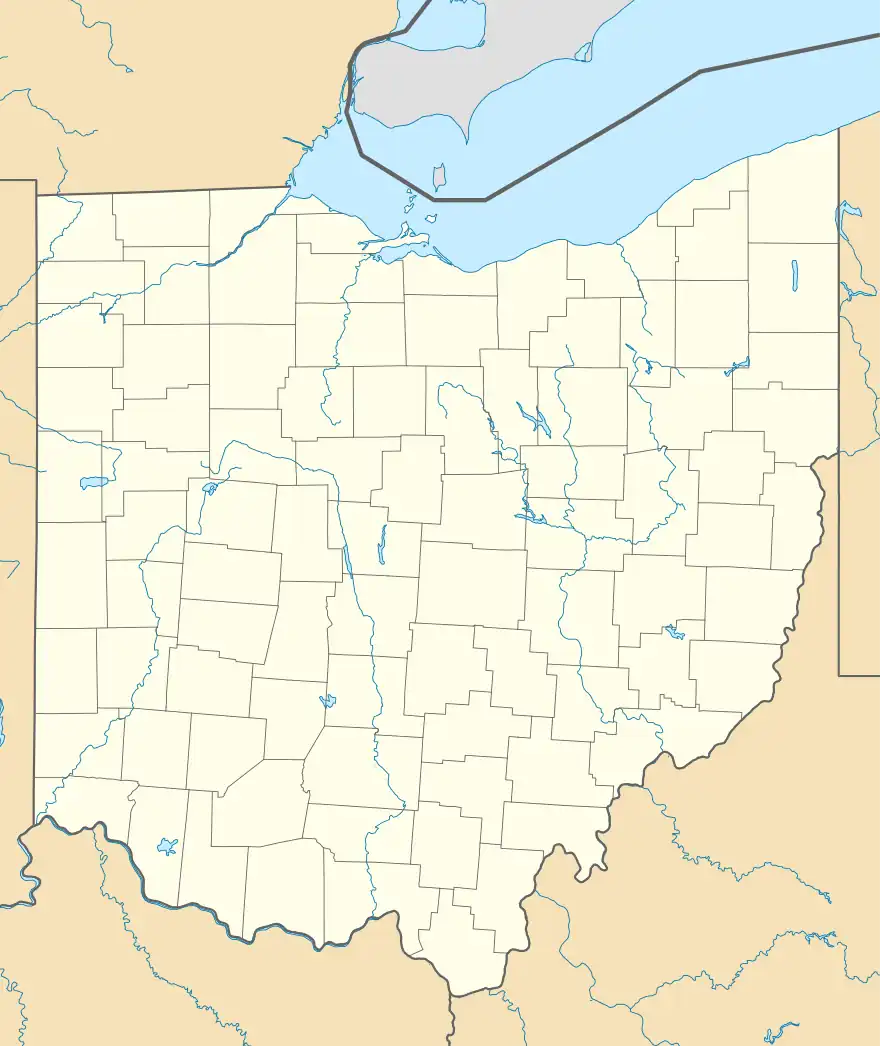Renick House, Paint Hill | |
 Western end of the house | |
  | |
| Location | 17 Mead Dr., Chillicothe, Ohio |
|---|---|
| Coordinates | 39°19′24″N 82°59′26″W / 39.32333°N 82.99056°W |
| Area | 5 acres (2.0 ha) |
| Built | 1804 |
| Architect | Presley Morris |
| Architectural style | Virginia Style |
| NRHP reference No. | 73001528[1] |
| Added to NRHP | May 9, 1973 |
The Renick House, also known as "Paint Hill", is a historic house in western Chillicothe, Ohio, United States. Built in 1804,[1] it is a two-story stone structure in the shape of the letter "L". Among its most prominent features are gables and large chimneys on each end, a massive central chimney, a central front entrance with a fanlight and a porch with decorative pediment.[2] The house's sandstone façade is pierced by six openings: three windows on the second story and the door and two windows on the first.[3]
This "Virginia-style" Federal house was built under the direction of Presley Morris.[1] Its first inhabitant was prominent Chillicothe resident George Renick, who contributed to one of Ohio's first cattle drives; under his leadership, ninety-six cattle were moved from the Scioto River valley to Baltimore, Maryland.[2] Among the house's later owners was a Presbyterian congregation, which used it as a manse for its minister.[1] In 1904, the house was modified by the addition of an ell on one side.[2]
In 1973, the Renick House was listed on the National Register of Historic Places.[1] It was eligible for the Register both because of its well-preserved historic architecture and its connection to George Renick. One lesser building was sufficiently closely associated with the house that it qualified for inclusion with the house as a contributing property.[3]
References
- 1 2 3 4 5 "National Register Information System". National Register of Historic Places. National Park Service. March 13, 2009.
- 1 2 3 Owen, Lorrie K., ed. Dictionary of Ohio Historic Places. Vol. 2. St. Clair Shores: Somerset, 1999, 1223.
- 1 2 Renick House, Paint Hill, Ohio Historical Society, 2007. Accessed 2010-09-02.
