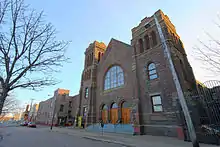Samuel George Curry | |
|---|---|
| Born | 1854 |
| Died | 1942 |
| Occupation | Architect |
| Buildings | The Toronto Club, Victoria Hospital for Sick Children, Hockey Hall of Fame |
Samuel George Curry RCA (Port Hope[1] 1854 — 1942) was a Canadian architect who practiced in Toronto as the junior partner of several of Toronto’s leading architects, among them Frank Darling and from 1892 Darling's partner John A. Pearson, Henry Sproatt, Francis S. Baker, Ernest Rolph and W. F. Sparling.[2]
In 1880, in partnership with Frank Darling (architect), he designed the first-place entry for the new Provincial Parliament Buildings in Toronto; through delay and politicking the design was not executed. Darling and Curry designed the former Bank of Montreal building at the corner of Yonge and Front streets (now housing the Hockey Hall of Fame) and the Victoria Hospital for Sick Children, on College Street, Toronto.
Curry, who was a member of the Toronto Architectural Guild[3] also worked on his own, designing the John McKay Store (1898) formerly located 36 King Street West and in the 1980s relocated at 11 Adelaide Street West, to form part of Scotia Plaza. The structure is an example of Renaissance Revival style and incorporates architectural terracotta details.
Curry is also associated with a few other firms, with Francis Spence Baker as Curry and Baker, from 1895 to 1897, with William Frederick Sparling as Curry and Sparling 1909 to 1917 and on his own 1898 to 1904 and in from the 1920s to his retirement.[4]
Curry was a member of the Royal Canadian Academy of Arts.[5]
From 1902 to 1903 Curry was the Toronto City Alderman.[6]
Works
| Building | Year Completed | Architect | Style | Source | Location | Image |
|---|---|---|---|---|---|---|
| Bank of Montreal (since 1993, location of the Hockey Hall of Fame) | 1885 | Frank Darling (architect) & S. George Curry | Romanesque Revival | W | Northwest corner of 30 Yonge Street and Front Street, downtown Toronto, Ontario |  |
| The Toronto Club | 1888 | Frank Darling S. George Curry | Palladian, Renaissance Revival, Richardson Romanesque Style | 15 | 107-109 Wellington Street West, Toronto, Ontario | .jpg.webp) |
| Victoria Hospital for Sick Children | 1889-92 | Frank Darling & S. George Curry | Romanesque Revival | W, 3 | College Street and Elizabeth Street Toronto, Ontario |  |
| John Kay Store - facade only | 1898 | S. George Curry | Renaissance Revival | 15 | 11 Adelaide Street West, Toronto, Ontario | |
| St. George's Cathedral (Kingston, Ontario) -restoration after a fire [8] | 1899-1900 | S. George Curry with Joseph Power | Renaissance Revival | King Street at Johnson Street, Kingston, Ontario |  | |
| Highland Arts Theatre - constructed as SYDNEY, N.S., St. Andrew's Presbyterian Church [9] | 1910-1911 | Curry and Sparling | Gothic Revival | 40 Bentinck Street, Sydney, Nova Scotia |  | |
 1892 architectural sketch by Frank Darling (architect) and S. George Curry of Victoria Hospital for Sick Children, Toronto, 1889–1892
1892 architectural sketch by Frank Darling (architect) and S. George Curry of Victoria Hospital for Sick Children, Toronto, 1889–1892
References
- ↑ Dictionary of Canadian Biography: 1921 to 1930, s.v. "Frank Darling"
- ↑ Application for status under the Ontario Heritage Act : John McKay Store.
- ↑ An August 1888 photograph of Curry with eleven other members is illustrated in Eric Ross Arthur and Stephen A. Otto, Toronto, No Mean City (University of Toronto Press) 1986:240.
- ↑ Hill, Robert G. "Curry, Samuel George". Biographical Dictionary of Architects in Canada 1800-1950. Retrieved 4 March 2019.
- ↑ RCAA members Archived 2011-05-26 at the Wayback Machine
- ↑ "Curry, Samuel George | Biographical Dictionary of Architects in Canada".
- ↑ "Curry, Samuel George | Biographical Dictionary of Architects in Canada".
- ↑ http://www.dictionaryofarchitectsincanada.org/architects/view/1634 S. George Curry (architect)
- ↑ http://www.dictionaryofarchitectsincanada.org/architects/view/1634 Curry, Samuel George (architect)