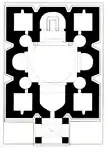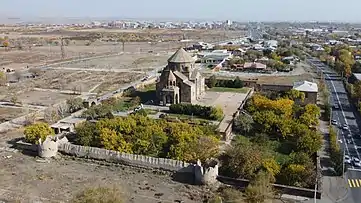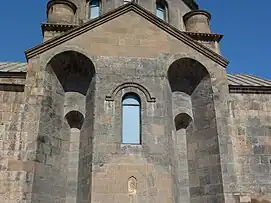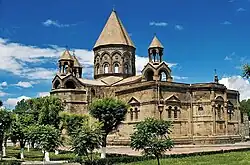| Saint Hripsime Church | |
|---|---|
 View of the church, 2021 | |
| Religion | |
| Affiliation | Armenian Apostolic Church |
| Rite | Armenian |
| Status | Active |
| Location | |
| Location | Vagharshapat, Armavir Province, Armenia |
| Geographic coordinates | 40°10′01″N 44°18′35″E / 40.166992°N 44.309675°E |
| Architecture | |
| Type | Tetraconch[1] |
| Style | Armenian |
| Founder | Komitas Aghtsetsi |
| Completed | 618 (current building)[1][2][3] |
| Specifications | |
| Length | 22.8 metres (75 ft)[4][5] |
| Width | 17.7 metres (58 ft)[4][5] |
| Official name: Cathedral and Churches of Echmiatsin and the Archaeological Site of Zvartnots | |
| Type | Cultural |
| Criteria | (ii) (iii) |
| Designated | 2000 (24th session) |
| Reference no. | 1011-004 |
| Region | Western Asia |
Saint Hripsime Church (Armenian: Սուրբ Հռիփսիմե եկեղեցի, Surb Hřip’simē yekeghetsi; sometimes Hripsimeh)[6][7] is a seventh century Armenian Apostolic church in the city of Vagharshapat (Etchmiadzin), Armenia. It is one of the oldest surviving churches in the country. The church was erected by Catholicos Komitas to replace the original mausoleum built by Catholicos Sahak the Great in 395 AD that contained the remains of the martyred Saint Hripsime to whom the church is dedicated. The current structure was completed in 618 AD. It is known for its fine Armenian-style architecture of the classical period, which has influenced many other Armenian churches since. It was listed as a UNESCO World Heritage Site along with other nearby churches, including Etchmiadzin Cathedral, Armenia's mother church, in 2000.
History
.jpg.webp)
A Hellenistic temple, similar to the Temple of Garni and dedicated to a pagan goddess, stood in the place of the church prior to the fourth century. During excavations in 1958 the foundation of a monumental stone building with Hellenistic ornaments was found under the supporting column.[8][2][9]
Hripsime, along with the abbess Gayane and 38 unnamed nuns, are traditionally considered the first Christian martyrs in Armenia's history. They were persecuted, tortured, and eventually killed by king Tiridates III of Armenia. According to the chronicler Agathangelos, after conversion to Christianity in 301, Tiridates and Gregory the Illuminator built a martyrium[3] dedicated to Hripsime at the location of her martyrdom, which was half buried underground.[2][10] Excavations around the church have uncovered remains of several tortured women buried in early Christian manner, which, according to Agop Jack Hacikyan et al., "seem to support the story of Agathangelos."[11] In 395 Patriarch Sahak Partev (Isaac the Parthian) rebuilt or built a new martyrium, which had been destroyed by Shapur II of the Sasanian Empire in the 360s.[2][12]
The current building was erected during the reign of Catholicos Komitas (615–628),[13] according to an account of contemporary chronicler Sebeos and two inscriptions, one on the west facade and the other on the east apse. It replaced the earlier mausoleum of Hripsime.[1][13] The church is suggested by scholars to have been completed in 618.[1][2][10][9][14] The dome was probably restored in the 10th[2] or 11th centuries, although some scholars have argued that it is the original 7th century construction.[1]
The church was dilapidated and abandoned[10] by the early 17th century.[2][9] According to an inscription on the western facade, the church was renovated by Catholicos Philipos, in 1653.[15][16] Under his commission an open narthex (gavit) was erected in front of the western entrance.[2][9] A bell tower was built on the narthex in 1790 under the commission of Catholicos Ghukas I of Karin.[17]
In 1776 the church was fortified with a brick wall and towers on the corners by Catholicos Simeon I of Yerevan.[2][10] In 1880 the eastern and southern walls were built of smoothly hewn stone.[9]
The church underwent considerable renovation in 1898.[2][9] Its foundations were strengthened and the roof and dome were repaired in 1936.[1] In 1958 plaster from was removed from the interior walls and the interior floor was lowered.[1][2] The bell tower was renovated in 1987.[10]
Architecture
St. Hripsime Church is a domed tetraconch enclosed in a rectangle, with two angular niches on the northern and southern side.[1][19] German art historian Wilhelm Lübke wrote that the church is built on "a most complicated variation of the cruciform ground-plan."[20]
- Reception
The monumental exterior of the church is "considered one of the great achievements of medieval Armenian architecture."[19] It has been described as "one of the most complex compositions in Armenian architecture."[21] Along with Saint Gayane Church, it stands as a "model of the austere beauty of early Armenian ecclesiastical architecture."[13]
- Imitations
The church is not the earliest example of this architectural form, however, the form is widely known in architectural history as the "Hripsime-type" since the church is the best-known example of the form.[2] It has also been variously named "Jvari-type" or "Jvari-Hripsime-type" for Jvari in Georgia.[22]
Notable churches with similar plans include the Surb Hovhannes (Saint John) Church of Avan (6th century),[23] Surb Gevorg (Saint George) Church of Garnahovit (6th century), Church of the Holy Cross at Soradir (6th century), Targmanchats monastery of Aygeshat (7th century),[2] Holy Cross Cathedral of Aghtamar (10th century),[2][21][24][25] and Surb Astvatsatsin (Holy Mother of God) Church at Varagavank (11th century).[26] The architectural form is also found in neighboring Georgia,[3] where examples include the Ateni Sioni Church (7th century), Jvari monastery (7th century), and Martvili Monastery (10th century).[2][23]
Artistic and historic depictions
- It appeared as the frontispiece of Adrian Fortescue's 1913 book The Lesser Eastern Churches.
- It appeared on a 1988 Soviet stamp,[27] and Armenian stamps in 2000, 2009, and 2018.[28]
- It appeared on the 200 Armenian dram banknotes (in circulation from 1993 to 2004)[29]
- A relief of the church is sculpted on the headquarters of the Eastern Diocese of the Armenian Church of America next to the St. Vartan Cathedral in Manhattan, New York
- A small-scale model of the church is displayed at the American Museum of Natural History in New York
- Paintings
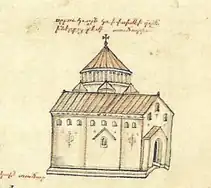 A detail from a 1691 map of Armenia by Eremya Çelebi, an Ottoman Armenian traveler.
A detail from a 1691 map of Armenia by Eremya Çelebi, an Ottoman Armenian traveler. A 1783 watercolor of the churches of Etchmiadzin by Mikhail Matveevich Ivanov.[30] St. Hripsime Church can be seen on the left.[31][lower-alpha 1]
A 1783 watercolor of the churches of Etchmiadzin by Mikhail Matveevich Ivanov.[30] St. Hripsime Church can be seen on the left.[31][lower-alpha 1] Kurds and Persians attacking Vagharshapat by Grigory Gagarin, 1847
Kurds and Persians attacking Vagharshapat by Grigory Gagarin, 1847.jpg.webp) by Yeghishe Tadevosyan, 1913
by Yeghishe Tadevosyan, 1913
- Historic images
 1878
1878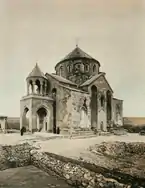 From H. F. B. Lynch's 1901 book on Armenia[33]
From H. F. B. Lynch's 1901 book on Armenia[33]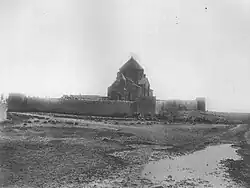 from a 1901 Russian book
from a 1901 Russian book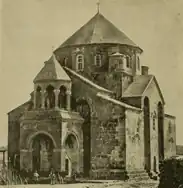 a 1911 photo reproduced in Strzygowski's 1918 book[5]
a 1911 photo reproduced in Strzygowski's 1918 book[5]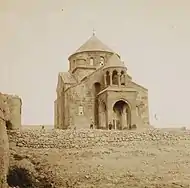 by Fridtjof Nansen, 1925
by Fridtjof Nansen, 1925
Gallery
See also
References
- Notes
- ↑ Ivan Aivazovsky subsequently offered his version based on Ivanov's original.[32]
- Citations
- 1 2 3 4 5 6 7 8 Kouymjian, Dickran. "Saint Hrp'sime". armenianstudies.csufresno.edu. California State University, Fresno. Archived from the original on 10 September 2012.
- 1 2 3 4 5 6 7 8 9 10 11 12 13 14 15 Eremian, A. [in Armenian] (1980). "Հռիփսիմեի տաճար [Hripsime temple]". Soviet Armenian Encyclopedia Volume 6 (in Armenian). Yerevan: Armenian Encyclopedia Publishing. pp. 596–597.
- 1 2 3 Hunt, Lucy-Anne (2008). "Eastern Christian Iconographic and Architectural Traditions: Oriental Orthodox". In Parry, Ken (ed.). The Blackwell Companion to Eastern Christianity. John Wiley & Sons. p. 394.
...was influential in Armenia and early imitations of it are found in Georgia...
- 1 2 Eremian 1974, p. 59.
- 1 2 3 Strzygowski 1918, p. 92.
- ↑ Dalton, Ormonde Maddock (1925). East Christian art: a survey of the monuments. Hacker Art Books. p. 33.
...in Armenia, such as the cathedral of Edgmiatsin, the church at Bagaran, and the Hripsimeh church at Vagharshapat...
- ↑ Svajian, Stephen G. (1977). A Trip Through Historic Armenia. GreenHill Pub. p. 85.
According to Lynch, the interior of the chapel has the features of St. Hripsimeh Church in Etchmiadzin.
- ↑ Russell 1987, pp. 118, 249.
- 1 2 3 4 5 6 "Saint Hripsime Church". hushardzan.am. Service for the Protection of Historical Environment and Cultural Museum Reservations, Ministry of Culture of Armenia. 1 February 2012.
- 1 2 3 4 5 "Էջմիածնի Սուրբ Հռիփսիմե եկեղեցի". encyclopedia.am (in Armenian). Armenian Encyclopedia.
- ↑ Hacikyan, Agop Jack; Basmajian, Gabriel; Franchuk, Edward S.; Ouzounian, Nourhan (2000). The Heritage of Armenian Literature: From the Oral Tradition to the Golden Age. Detroit: Wayne State University Press. p. 121. ISBN 9780814328156.
- ↑ Khalatyan 2008, p. 56.
- 1 2 3 Adalian, Rouben Paul (2010). Historical Dictionary of Armenia. Lanham, Maryland: Scarecrow Press. p. 298. ISBN 978-0-8108-7450-3.
- ↑ Kiesling, Brady (2000). Rediscovering Armenia: An Archaeological/Touristic Gazetteer and Map Set for the Historical Monuments of Armenia (PDF). Yerevan/Washington DC: Embassy of the United States of America to Armenia. p. 34. Archived from the original (PDF) on 3 May 2006.
- ↑ Khalatyan 2008, p. 60.
- ↑ Haroutiunyan 2011, p. 94.
- ↑ Haroutiunyan 2011, p. 89.
- ↑ Strzygowski 1918, p. 94.
- 1 2 Foss, Clive (2003). "The Persians in the Roman Near East (602–630 AD)". Journal of the Royal Asiatic Society. 13 (2): 155.
- ↑ Lübke, Wilhelm (1881). Cook, Clarence (ed.). Outlines of the History of Art Volume I. New York: Dodd, Mead, and Company. p. 441.
- 1 2 "Սուրբ Հռիփսիմե վանք". ejmiatsin.am (in Armenian). Municipality of Ejmiatsin. 2 March 2012.
- ↑ Khrushkova, Liudmila G. (2015). "Notes on a new publication on the religious architecture of Caucasus in the 7th century". Antiquité Tardive. Association pour l'Antiquité tardive. 23: 413. doi:10.1484/J.AT.5.109392. ISSN 1250-7334.
..."type of Jvari", "type of Jvari-Ripsime", "type of Hripsime", etc.
- 1 2 Tompos, E. (1991). "Characteristic features of the early Byzantine and Caucasian Architecture". Periodica Polytechnica Architecture. Budapest University of Technology and Economics. 35 (3–4): 111.
...Cathedral named as Djwari, meaning [...] similar to those of the Georgian and Armenian ensembles (either Ateni or Awan, Etshmiadzin, Hripsime in Vagharshapat...
- ↑ Wharton, Alyson (2015). The Architects of Ottoman Constantinople: The Balyan Family and the History of Ottoman Architecture. I.B. Tauris. p. 62. ISBN 9781780768526.
...Cathedral of the Holy Cross (915–21) on Akhtamar in Lake Van, which follows the Surp Hripsime model...
- ↑ Cheterian, Vicken (2015). Open Wounds: Armenians, Turks and a Century of Genocide. Oxford University Press. p. 239. ISBN 9780190263508.
- ↑ Hasratyan, Murad (2002). "Վարագավանք [Varagavank]". Yerevan State University Institute for Armenian Studies (in Armenian). "Christian Armenia" Encyclopedia. Archived from the original on 8 October 2014.
...Վարագավանքի գլխ.՝ Ս. Աստվածածին եկեղեցին (XI դ.), որն ունի «հռիփսիմեատիպ» կառույցների հորինվածքը...
- ↑ Healey, Barth (15 October 1989). "Pastimes: Stamps". The New York Times.
...the 45-kopeck issue shows the church of St. Hripsime, an Armenian masterpiece built in 618...
- ↑ "Stamps (2018): 1400th anniversary of the foundation of Saint Hripsime Cathedral". HayPost. Archived from the original on 13 December 2023.
- ↑ "Banknotes out of Circulation - 200 dram". cba.am. Central Bank of Armenia. Archived from the original on 19 February 2022.
Saint Hripsime Church in Echmiadzin
- ↑ Krylova, Margarita (2010). "Creative Discoveries of the Russian Artist-travelers". Tretyakov Gallery. Archived from the original on 30 March 2023.
...big decorative watercolour pictures such as "View of Three Churches against the Backdrop of Mount Ararat in Armenia" (1783)... features the buildings of the Echmiadzin monastery in one of Armenia's oldest cities, Vagharshapat
- ↑ "Иванов Михаил (1748-1823). Вид трёх церквей на фоне горы Арарат в Армении.1783" (in Russian). Tretyakov Gallery. Archived from the original on 13 December 2023.
Слева, за крепостной стеной, – церковь Святой Рипсимэ
- ↑ Mitrevski, George. "Aivazovsky, I. K. View of Echmiadzin in Armenia. 1783 - 1823". Auburn University. Archived from the original on 13 December 2023.
- ↑ Lynch 1901, pp. 268-269.
Bibliography
- Academic articles
- Eremian, Aleksandra [in Armenian] (1974). "Հայաստանի V-VII դդ. գմբեթավոր կառույցների նախագծման սկզբունքների մասին [On the principles of designs of 5th-7th century domed structures in Armenia]". Lraber Hasarakakan Gitutyunneri (in Armenian). № 10 (10): 56–82.
- Haroutiunyan, Arsen (2011). "Ս. Հռիփսիմեի եւ Ս. Շողակաթի վանքերի որմերին ագուցված խաչքարերի նորահայտ վիմագրերը [The newly discovered inscriptions of cross-stones placed on the walls of St. Hripsimeh and St. Shoghakat Monasteries]". Etchmiadzin (in Armenian). 67 (5): 88–94.
- Khalatyan, Nerses (2008). "Ս. Գայանե Վանքի վերանորոգությունները [Renovations of St. Gayane Church]". Etchmiadzin (in Armenian). 64 (3): 55–72.
- Published books
- Lynch, H. F. B. (1901). Armenia, travels and studies. Volume I: The Russian Provinces. London: Longmans, Green, and Co.
- Strzygowski, Josef (1918). Die Baukunst der Armenier und Europa [The Architecture of the Armenians and of Europe] Volume I (in German). Vienna: Kunstverlag Anton Schroll & Co. pp. 92–94.
- Russell, James R. (1987). Zoroastrianism in Armenia. Cambridge, Massachusetts: Harvard University Press. ISBN 0-674-96850-6.
