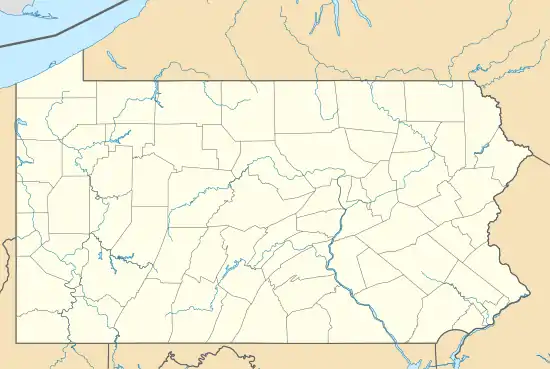Sheads House | |
 Sheads House, 2017 | |
  | |
| Location | 331 Buford Ave., Gettysburg, Pennsylvania |
|---|---|
| Coordinates | 39°50′3″N 77°14′35″W / 39.83417°N 77.24306°W |
| Area | 0.3 acres (0.12 ha) |
| Built | 1862 |
| Architectural style | Gothic Revival |
| NRHP reference No. | 76001592[1] |
| Added to NRHP | December 8, 1976 |
The Sheads House, also known as Oak Ridge Seminary, is an historic, American home that is located in Gettysburg in Adams County, Pennsylvania.
It was listed on the National Register of Historic Places in 1976.
History and architectural features
Built in 1862, this historic structure is a 2+1⁄2-story, T-shaped,brick dwelling that was designed in the Gothic Revival style. It sits on a granite foundation, has a cross gable roof, and features an ornamental fascia board and porches with ornamental balustrades. Shortly after it was built, it housed the Oak Ridge Seminary, a girls' school.
During the Battle of Gettysburg, it was used as a hospital for Confederate States Army wounded.[2]
It was listed on the National Register of Historic Places in 1976. It is located in the Gettysburg Battlefield Historic District.[1]
Gallery
 Shell embedded in the wall to the left of the window
Shell embedded in the wall to the left of the window
See also
References
- 1 2 "National Register Information System". National Register of Historic Places. National Park Service. July 9, 2010.
- ↑ "National Historic Landmarks & National Register of Historic Places in Pennsylvania" (Searchable database). CRGIS: Cultural Resources Geographic Information System. Note: This includes P. Ross Ramer and Charles Dunlevey (June 1976). "National Register of Historic Places Inventory Nomination Form: Sheads House" (PDF). Retrieved 2011-12-17.

