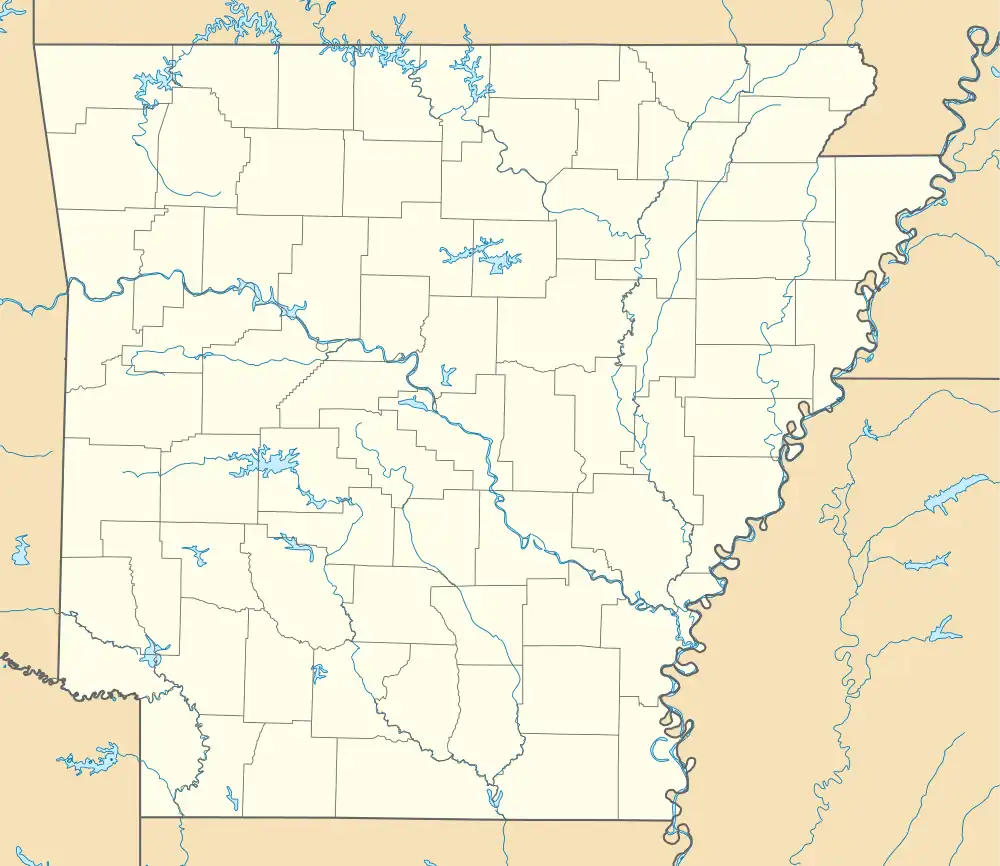St. Paul School Building | |
 | |
 Location in Arkansas  Location in United States | |
| Location | 200 W 4th St., St. Paul, Arkansas |
|---|---|
| Coordinates | 35°49′29″N 93°45′59″W / 35.82472°N 93.76639°W |
| Area | less than one acre |
| Built | 1939 |
| Built by | Works Progress Administration |
| Architect | T. Ewing Shelton |
| Architectural style | Bungalow/craftsman |
| MPS | Public Schools in the Ozarks MPS |
| NRHP reference No. | 06000416[1] |
| Added to NRHP | May 24, 2006 |
The St. Paul School Building is a historic school building at 200 West 4th Street in St. Paul, Arkansas. It is a single-story masonry structure, built out of local sandstone. It has gable-on-hip roof, with a shed-roof addition to the rear. To small triangular louvered dormers flank the projecting entry porch. The school was built in 1940 with funding from the Works Progress Administration, and serves as a community meeting place as well as school.[2]
The building was listed on then National Register of Historic Places in 2006.[1]
See also
References
- 1 2 "National Register Information System". National Register of Historic Places. National Park Service. July 9, 2010.
- ↑ "NRHP nomination for St. Paul School Building". Arkansas Preservation. Retrieved 2015-09-18.
This article is issued from Wikipedia. The text is licensed under Creative Commons - Attribution - Sharealike. Additional terms may apply for the media files.