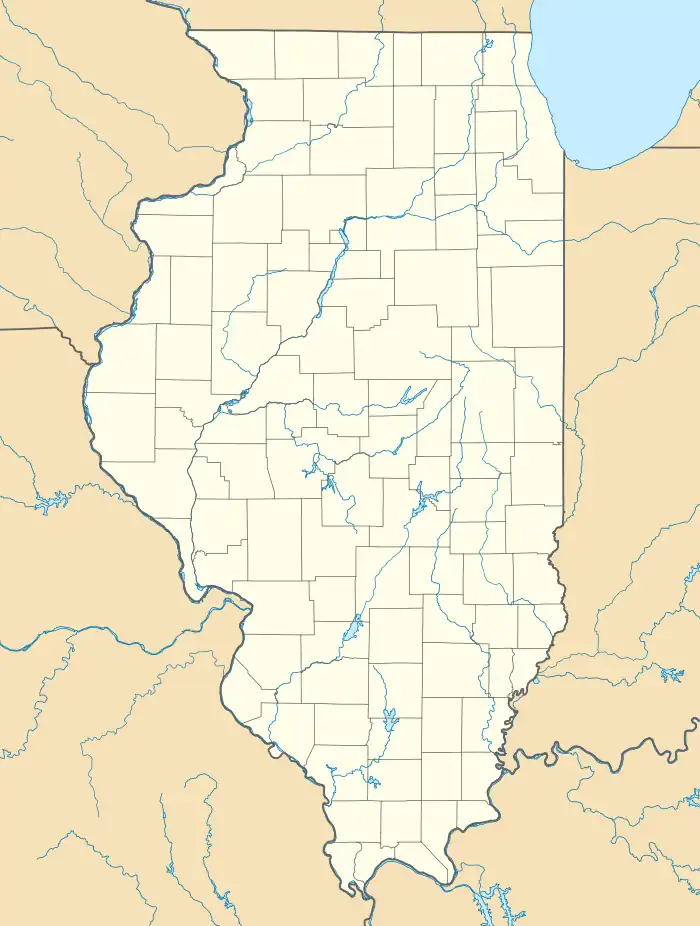William A. Glasner House | |
 | |
 | |
| Location | 850 Sheridan Rd., Glencoe, Illinois |
|---|---|
| Coordinates | 42°8′29″N 87°45′19″W / 42.14139°N 87.75528°W |
| Built | 1905 |
| Architect | Frank Lloyd Wright |
| Architectural style | Prairie School |
| NRHP reference No. | 05000105[1] |
| Added to NRHP | February 28, 2005 |
The William A. Glasner House, is a Frank Lloyd Wright designed Prairie School home that was constructed in Glencoe, Illinois, United States, in 1905. Glasner led his sister, Emma Pettit, to Wright to design the Pettit Memorial Chapel as a memorial to her deceased husband, Dr. William H. Pettit.
The house was threatened with demolition by a real estate developer, but the Frank Lloyd Wright Building Conservancy helped locate a conservation-minded buyer who ultimately purchased the house.[2] It is a 4,300 square feet, four-bedroom, three-bathroom house and sits on a one-acre lot. Jack Reed bought the house in 2003 for $1.5 million and spent $2.5 million restoring it.[3][4]
See also
References
- ↑ "National Register Information System". National Register of Historic Places. National Park Service. July 9, 2010.
- ↑ "Save Wright". Case studies of houses saved. Frank Lloyd Wright Building Conservancy. Retrieved December 17, 2014.
- ↑ Schroedter, Andrew (August 9, 2007). "Restoration done Wright". Chicago Tribune. Chicago, Illinois. Retrieved December 17, 2014.
- ↑ "From Endangered to Enlivened, A Wright Man's Journey to Preserve His Landmark". 2 October 2011. Archived from the original on 2020-05-16.
- Storrer, William Allin. The Frank Lloyd Wright Companion. University Of Chicago Press, 2006, ISBN 0-226-77621-2 (S.109)
External links
Wikimedia Commons has media related to William A. Glasner House.
- Glasner House on Historic American Buildings Survey
- Glasner House on waymarking.com
- Photos on Flickr
- Glasner House on peterbeers.net
- Exterior photographs of Glasner house
This article is issued from Wikipedia. The text is licensed under Creative Commons - Attribution - Sharealike. Additional terms may apply for the media files.
