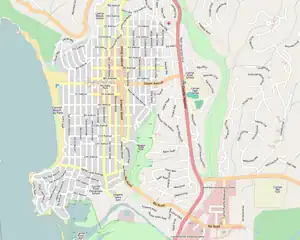| Amelia Gates Building | |
|---|---|
 | |
| Location | Ocean Ave & Monte Verde St, Carmel-by-the-Sea, California |
| Coordinates | 36°33′17″N 121°55′27″W / 36.55472°N 121.92417°W |
| Built | 1928 |
| Built by | Fred McCrary |
| Built for | Investment property |
| Current use | Retail store |
| Architect | Dr. Amelia Gates |
| Architectural style(s) | Tudor Revival |
| Website | www |
 Amelia Gates Bldg. Location of Amelia Gates Building in Carmel, California | |
The Amelia Gates Building is a historic two-story wood-framed Tudor Revival style commercial building in downtown Carmel-by-the-Sea, California. The building is significant as one of the two known designs by Amelia L. Gates. The building qualified as an important commercial building in the city's downtown historic district property survey and was registered with the California Register of Historical Resources on February 13, 2002.[1] The building is occupied by the Kashmir Treasures and the MEUSE art gallery.
History

Amelia Gates, a pioneer pediatrician, designed and supervised the construction of the two-story commercial building as a retirement investment property. It was like those she had seen in her travels to Europe. It was built by Fred McCrary of Pacific Grove, California in 1928. It is located on Ocean Avenue and Monte Verde Street, at the west end of the Court of the Golden Bough Playhouse. The two-story wood-framed Tudor Revival style commercial building has a clinker brick veneer with textured cement stucco, with half-timbering on the upper floor. It has a parried steep-pitched roof, with a clinker brick exterior wall chimney. An open wood staircase leads to the top floor that was used as a studio apartment. It has three shop entrances along Ocean Avenue.[1][2][3] Helen Wilson owned and operated the "Bloomin' Basement," a flower shop situated in the lower level of the building.[4]
The building qualified for inclusion in the city's Downtown Historic District Property Survey, and was registered with the California Register of Historical Resources on December 13, 2002. The building is significant under the California Register criterion 3, in architecture as one of the two known designs by Dr. Amelia Gates. It has the design of the "Old World" character of Edward G. Kuster's Court of the Golden Bough Playhouse, which it is next to.[1]
See also
References
- 1 2 3 Kent L. Seavey (February 13, 2002). "Department Of Parks And Recreation" (PDF). National Park Service. Retrieved May 22, 2022.
- ↑ Seavey, Kent (2007). Carmel, A History in Architecture. Carmel-by-the-Sea, California. p. 74. ISBN 9780738547053. Retrieved 2022-05-22.
{{cite book}}:|work=ignored (help)CS1 maint: location missing publisher (link) - ↑ Dramov, Alissandra (2019). Historic Buildings of Downtown Carmel-by-the-Sea. Carmel-by-the-Sea, California: Arcadia Publishing. p. 74. ISBN 9781467103039. Retrieved 2022-05-22.
- ↑ Neal Hotelling (March 4, 2022). "'Embrassing' duel at Yankee Point" (PDF). Carmel Pine Cone. pp. 23, 26. Retrieved July 5, 2023.