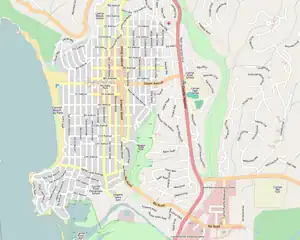| T.A. Oakes Building | |
|---|---|
| City hall and Post office | |
 T.A. Oakes Building, built in 1922. | |
| Location | Dolores Street and 7th Avenue, Carmel-by-the-Sea, California |
| Coordinates | 36°33′15″N 121°55′21″W / 36.55417°N 121.92250°W |
| Built | 1922 |
| Built by | Thomas A. Oakes |
| Built for | Post office |
| Original use | Government-Residential |
| Current use | Retail |
| Architect | Thomas W. Morgan |
| Architectural style(s) | Spanish Colonial Revival architecture Western false front architecture |
 T.A. Oakes T.A. Oakes Building | |
T.A. Oakes Building, is a historic commercial building in Carmel-by-the-Sea, California. It was built in 1922, by builder Thomas A. Oakes and designed by architect Thomas W. Morgan for a new Post Office and City Hall. It is an example of Western false front and Spanish Colonial Revival architecture styles. The building qualifies as an important building in the city's downtown historic district property survey and was recorded with the California Register of Historical Resources on October 28, 2002.[1]
History
The T.A. Oakes Building was established in 1922 and used as the new Post Office and City Hall. It is located on Dolores Street and 7th Avenue in Carmel-by-the-Sea, California. It is a modern two-story wood-framed, brick, and stucco building with double-hung Bay windows with a Spanish tile roof. The building has a common wall with the Oakes Building (see section below). It was built for William H. Abbott, of Pebble Beach, in 1923. Builder Hugh W. Comstock designed a fire escape hidden by a passageway door and wall. The ground floor exterior was changed in 1959 by architects Thomas S. Elston, Jr., and William L. Cranston. Other tenants included: Dr. Hollison and Halle Samson, Conway Of Asia, an Asian antique gallery (now at Mission Street between 5th & 6th Avenues).[1][2][3]
The building has undergone several changes. In 1959, for owner Halle Samson, the first floor was remodeled with a low hipped roof, copper canopy, and store front for $3,500 (equivalent to $35,136 in 2022). It was remodeled, by architects Elston and Cranston, for the shop interior at a cost of $2,500 (equivalent to $25,097 in 2022).[2]
The building qualified for inclusion in the city's Downtown Historic District Property Survey, and was registered with the California Register of Historical Resources on October 28, 2002. The building is significant under the California Register criterion 1, in the area of history because it served as Post Office (1922-1934), Carmel City Hall (1927-1946), Police Department, and Council Chambers on the upper floors.[1][2][4]
Oakes Building


The Oakes Building is a historic commercial building in Carmel-by-the-Sea, California adjacent to the T.A. Oakes Building. It was built in 1923, by builder Thomas A. Oakes and designed by architect Thomas Morgan for William H. Abbott of Pebble Beach. It is an example of Spanish Colonial Revival architecture. It is a 45 45 ft (14 m), two-story wood-framed and stucco building with a flat tar and gravel roof. The upper floor has four symmetrical bay windows and flower boxes below. The first floor has storefront showcase windows. In 1926, the property was worth $20,000 (equivalent to $330,602 in 2022). There was a remodel of the upstairs window bays in 1997. It shares a common wall with the T.A. Oakes Building on Dolores Street and 7th Avenue. Tenants included: Paul J. Denny, who had the only car dealership on the Monterey Peninsula for the Oldsmobile and Peerless Motor Company; Lester Roberts (1926), J. R. Sprague (1939), and Tirey Ford (1940s). The building was used as a bakery, hardware store, candy store and art galleries. The building is now occupied by the New Masters Gallery, which did an interior remodel in April 1963 for $20,000 (equivalent to $191,174 in 2022).[5][6][7]
A dispute between Morgan, Oakes, and Abbott over the title to the Oakes building resulted in a settlement where attorney Argyll Campbell representing Morgan, won the case with a clear title turned over to Morgan.[1][8]
The building qualifies as an important building in the city's downtown historic district property survey and was recorded with the California Register of Historical Resources on November 5, 2002. The building is significant under the California Register criterion 1, in the area of history because it has a common wall to the T.A. Oakes building that housed the Carmel Post Office (1922-1934), City Hall, Police Department, and Council Chambers in the 1920-30s.[5]
References
- 1 2 3 4 Richard N. Janick (October 28, 2002). "Department Of Parks And Recreation" (PDF). National Park Service. Retrieved June 11, 2022.
- 1 2 3 Dramov, Alissandra (2019). Historic Buildings of Downtown Carmel-by-the-Sea. Carmel-by-the-Sea, California: Arcadia Publishing. p. 42. ISBN 9781467103039. Retrieved 2022-06-10.
- ↑ "Latest News From Carmel By The Sea". Monterey Daily Cypress and Monterey American. Monterey, California. 4 Aug 1922. p. 4. Retrieved 2022-06-12.
- ↑ Grimes, Teresa; Heumann, Leslie. "Historic Context Statement Carmel-by-the-Sea" (PDF). Leslie Heumann and Associates1994. Retrieved 2022-06-10.
- 1 2 Richard N. Janick (November 5, 2002). "Department Of Parks And Recreation" (PDF). National Park Service. Retrieved June 11, 2022.
- ↑ "Chain Store Said To Seek Location Here". Carmel Pine Cone. Carmel-by-the-Sea, California. 1926-05-22. p. 1. Retrieved 2022-06-11.
- ↑ Hale, Sharron Lee (1980). A Tribute to Yesterday: The History of Carmel, Carmel Valley, Big Sur, Point Lobos, Carmelite Monastery, and Los Burros. Santa Cruz, California: Valley Publishers. p. 95. ISBN 9780913548738. Retrieved 2022-06-12.
- ↑ "Campbell Wins Case For Morgan". Carmel Pine Cone. Carmel-by-the-Sea, California. 1923-05-05. p. 1. Retrieved 2022-06-11.